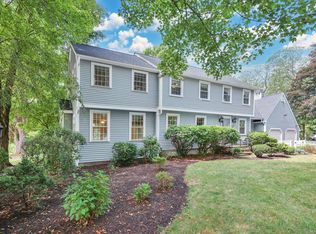Sold for $375,000 on 01/27/23
$375,000
343 Williams Road, Wallingford, CT 06492
4beds
2,107sqft
Single Family Residence
Built in 1956
0.74 Acres Lot
$506,400 Zestimate®
$178/sqft
$3,767 Estimated rent
Home value
$506,400
$476,000 - $542,000
$3,767/mo
Zestimate® history
Loading...
Owner options
Explore your selling options
What's special
One level living at its best! This sprawling 2100+ sf ranch has been updated throughout, starting with a large, open kitchen with eat-in dining area, cathedral ceilings and tons of sunlight from the atrium window. Beautiful granite counters, island with storage and extra seating, tumbled marble backsplash and radiant heated tile floor. Great sized, newly painted living room has hardwood floors, a fireplace and built-ins. 4 generous sized bedrooms, including the spacious primary bedroom with a walk-in closet and primary bath including a jetted hot tub and marble tiled shower and floors. This home also offers 2 more full updated baths, laminate flooring and recessed lighting throughout. 2 zoned heat, 2 car garage, gorgeous backyard views and stone walls surround the home. Close to highways, downtown, restaurants, shopping, local wineries and breweries...and don't forget Wallingford Electric.
Zillow last checked: 8 hours ago
Listing updated: January 27, 2023 at 11:59am
Listed by:
Dawn M. Sullivan 203-215-5135,
Press/Cuozzo Realtors 203-288-1900
Bought with:
Robert D. Murphy, REB.0793006
Station Cities
Source: Smart MLS,MLS#: 170540542
Facts & features
Interior
Bedrooms & bathrooms
- Bedrooms: 4
- Bathrooms: 3
- Full bathrooms: 3
Primary bedroom
- Features: Ceiling Fan(s), Full Bath, Remodeled, Walk-In Closet(s)
- Level: Main
Bedroom
- Features: Ceiling Fan(s), Hardwood Floor
- Level: Main
Bedroom
- Features: Ceiling Fan(s)
- Level: Main
Bedroom
- Features: Ceiling Fan(s)
- Level: Main
Primary bathroom
- Features: Hydro-Tub, Marble Floor, Remodeled
- Level: Main
Kitchen
- Features: Cathedral Ceiling(s), Ceiling Fan(s), Country, Granite Counters, Kitchen Island, Tile Floor
- Level: Main
Living room
- Features: Built-in Features, Fireplace, Hardwood Floor
- Level: Main
Rec play room
- Level: Lower
Heating
- Forced Air, Zoned, Oil
Cooling
- Ceiling Fan(s), Central Air
Appliances
- Included: Oven/Range, Microwave, Refrigerator, Dishwasher, Washer, Dryer, Water Heater
- Laundry: Lower Level
Features
- Basement: Full,Partially Finished,Heated,Storage Space
- Attic: Crawl Space
- Number of fireplaces: 1
Interior area
- Total structure area: 2,107
- Total interior livable area: 2,107 sqft
- Finished area above ground: 2,107
Property
Parking
- Total spaces: 2
- Parking features: Detached, Private, Asphalt
- Garage spaces: 2
- Has uncovered spaces: Yes
Features
- Exterior features: Stone Wall
- Waterfront features: Brook
Lot
- Size: 0.74 Acres
- Features: Level
Details
- Parcel number: 2039481
- Zoning: res
Construction
Type & style
- Home type: SingleFamily
- Architectural style: Ranch
- Property subtype: Single Family Residence
Materials
- Vinyl Siding
- Foundation: Concrete Perimeter
- Roof: Asphalt
Condition
- New construction: No
- Year built: 1956
Utilities & green energy
- Sewer: Septic Tank
- Water: Well
- Utilities for property: Cable Available
Community & neighborhood
Community
- Community features: Golf, Health Club, Library, Park, Private School(s), Shopping/Mall
Location
- Region: Wallingford
Price history
| Date | Event | Price |
|---|---|---|
| 1/27/2023 | Sold | $375,000-1.3%$178/sqft |
Source: | ||
| 1/27/2023 | Contingent | $379,900$180/sqft |
Source: | ||
| 12/15/2022 | Listed for sale | $379,900+192.2%$180/sqft |
Source: | ||
| 7/1/1997 | Sold | $130,000$62/sqft |
Source: Public Record Report a problem | ||
Public tax history
| Year | Property taxes | Tax assessment |
|---|---|---|
| 2025 | $7,873 -2% | $326,400 +24.6% |
| 2024 | $8,030 +4.5% | $261,900 |
| 2023 | $7,684 +4.7% | $261,900 +3.6% |
Find assessor info on the county website
Neighborhood: 06492
Nearby schools
GreatSchools rating
- 5/10Rock Hill SchoolGrades: 3-5Distance: 1 mi
- 6/10Dag Hammarskjold Middle SchoolGrades: 6-8Distance: 2.9 mi
- 6/10Lyman Hall High SchoolGrades: 9-12Distance: 2.9 mi
Schools provided by the listing agent
- Middle: Hammarskjold
- High: Lyman Hall
Source: Smart MLS. This data may not be complete. We recommend contacting the local school district to confirm school assignments for this home.

Get pre-qualified for a loan
At Zillow Home Loans, we can pre-qualify you in as little as 5 minutes with no impact to your credit score.An equal housing lender. NMLS #10287.
Sell for more on Zillow
Get a free Zillow Showcase℠ listing and you could sell for .
$506,400
2% more+ $10,128
With Zillow Showcase(estimated)
$516,528