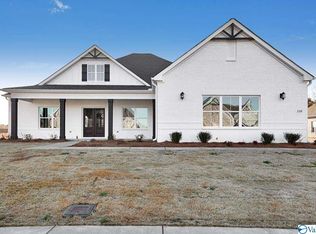Sold for $429,000 on 12/11/24
$429,000
343 Summerglen Rd SW, Madison, AL 35756
4beds
2,704sqft
Single Family Residence
Built in 2019
0.35 Acres Lot
$426,600 Zestimate®
$159/sqft
$2,280 Estimated rent
Home value
$426,600
$380,000 - $482,000
$2,280/mo
Zestimate® history
Loading...
Owner options
Explore your selling options
What's special
Pristine 4 Bedroom Rancher with open concept. Gorgeous hardwoods throughout main living areas, tile in wet areas. Foyer welcomes you and opens to the Study and Formal Dining Room with coffered ceilings. Open Great Room features vaulted ceilings and gas log fireplace, adjacent to spacious kitchen featuring stainless appliances, gas cooktop and pantry. Isolated Master with trey ceilings Glamour Bath offers free standing tub, split vanities, tile walk-in shower and his & her walk-in closest. 3 add'l Bedrooms with access to full baths. Community amenities include clubhouse, pool, fitness center and tennis court. Assumable VA loan if buyer qualifies
Zillow last checked: 8 hours ago
Listing updated: December 11, 2024 at 12:34pm
Listed by:
Becky Hall Strange 256-337-6632,
CRYE-LEIKE REALTORS - Hsv
Bought with:
Jeff Hatcher, 109186
Kendall James Realty
Source: ValleyMLS,MLS#: 21862200
Facts & features
Interior
Bedrooms & bathrooms
- Bedrooms: 4
- Bathrooms: 3
- Full bathrooms: 3
Primary bedroom
- Features: Ceiling Fan(s), Crown Molding, Carpet, Smooth Ceiling, Tray Ceiling(s)
- Level: First
- Area: 285
- Dimensions: 15 x 19
Bedroom 2
- Features: 9’ Ceiling, Ceiling Fan(s), Carpet, Smooth Ceiling, Walk-In Closet(s)
- Level: First
- Area: 143
- Dimensions: 11 x 13
Bedroom 3
- Features: 9’ Ceiling, Ceiling Fan(s), Carpet, Smooth Ceiling
- Level: First
- Area: 156
- Dimensions: 12 x 13
Bedroom 4
- Features: 9’ Ceiling, Ceiling Fan(s), Carpet, Smooth Ceiling
- Level: First
- Area: 143
- Dimensions: 11 x 13
Bathroom 1
- Features: Smooth Ceiling, Tile
- Level: First
- Area: 144
- Dimensions: 16 x 9
Dining room
- Features: 9’ Ceiling, Chair Rail, Wood Floor, Coffered Ceiling(s)
- Level: First
- Area: 156
- Dimensions: 12 x 13
Great room
- Features: Ceiling Fan(s), Crown Molding, Fireplace, Wood Floor
- Level: First
- Area: 320
- Dimensions: 16 x 20
Kitchen
- Features: 9’ Ceiling, Granite Counters, Kitchen Island, Pantry, Smooth Ceiling, Wood Floor
- Level: First
- Area: 280
- Dimensions: 14 x 20
Heating
- Central 1
Cooling
- Central 1
Appliances
- Included: Cooktop, Dishwasher, Disposal, Oven, Tankless Water Heater
Features
- Has basement: No
- Has fireplace: Yes
- Fireplace features: Gas Log
Interior area
- Total interior livable area: 2,704 sqft
Property
Parking
- Parking features: Garage-Three Car, Garage-Attached, Garage Door Opener, Garage Faces Side
Features
- Levels: One
- Stories: 1
Lot
- Size: 0.35 Acres
- Dimensions: 95 x 150
Details
- Parcel number: 2502090000002323
Construction
Type & style
- Home type: SingleFamily
- Architectural style: Ranch
- Property subtype: Single Family Residence
Materials
- Foundation: Slab
Condition
- New construction: No
- Year built: 2019
Details
- Builder name: STONE MARTIN BUILDERS LLC
Utilities & green energy
- Sewer: Public Sewer
- Water: Public
Community & neighborhood
Location
- Region: Madison
- Subdivision: Pebble Creek At River Landing
HOA & financial
HOA
- Has HOA: Yes
- HOA fee: $430 annually
- Association name: Pebble Creek
Price history
| Date | Event | Price |
|---|---|---|
| 12/11/2024 | Sold | $429,000-4.7%$159/sqft |
Source: | ||
| 9/11/2024 | Pending sale | $450,000$166/sqft |
Source: | ||
| 8/30/2024 | Price change | $450,000-3.2%$166/sqft |
Source: | ||
| 8/21/2024 | Price change | $464,900-2.1%$172/sqft |
Source: | ||
| 7/8/2024 | Price change | $474,900-5%$176/sqft |
Source: | ||
Public tax history
| Year | Property taxes | Tax assessment |
|---|---|---|
| 2025 | $2,588 | $45,440 |
| 2024 | $2,588 +1.7% | $45,440 +1.7% |
| 2023 | $2,545 +16.9% | $44,700 +16.5% |
Find assessor info on the county website
Neighborhood: 35756
Nearby schools
GreatSchools rating
- 7/10James E Williams SchoolGrades: PK-5Distance: 1.5 mi
- 3/10Williams Middle SchoolGrades: 6-8Distance: 1.5 mi
- 2/10Columbia High SchoolGrades: 9-12Distance: 7.8 mi
Schools provided by the listing agent
- Elementary: Williams
- Middle: Williams
- High: Columbia High
Source: ValleyMLS. This data may not be complete. We recommend contacting the local school district to confirm school assignments for this home.

Get pre-qualified for a loan
At Zillow Home Loans, we can pre-qualify you in as little as 5 minutes with no impact to your credit score.An equal housing lender. NMLS #10287.
Sell for more on Zillow
Get a free Zillow Showcase℠ listing and you could sell for .
$426,600
2% more+ $8,532
With Zillow Showcase(estimated)
$435,132