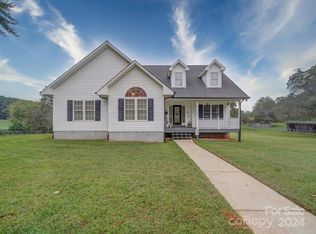Beautiful house on five acres outside the gates of a lake community. Move-in ready. Double-deck rear deck to access above ground pool in back yard. Walk-out basement has two finished rooms used for 2nd living space, but not listed as HLA because they are not directly heated or cooled. Three other rooms ready to finish to fit your needs. Basement shop has overhead garage door as well as interior access. Most of the land is wooded.
This property is off market, which means it's not currently listed for sale or rent on Zillow. This may be different from what's available on other websites or public sources.
