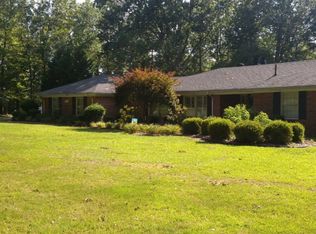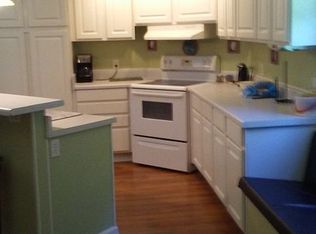Sold for $360,000
$360,000
343 Spring Valley Rd, Hamilton, AL 35570
3beds
2,900sqft
Single Family Residence
Built in ----
3.5 Acres Lot
$368,900 Zestimate®
$124/sqft
$2,368 Estimated rent
Home value
$368,900
$343,000 - $395,000
$2,368/mo
Zestimate® history
Loading...
Owner options
Explore your selling options
What's special
This meticulously maintained cottage home is secluded and nestled on a picturesque 3.5 acres surrounded by trees overlooking Williams Creek but only minutes from town. Home features 3 Bedrooms, 3 Baths, Living Room, Den, Dining Room, Updated Kitchen, Office, & Sunroom with hardwood floors throughout. Imagine your morning coffee or afternoon tea on the front or back deck while enjoying the views of Williams Creek and the sound of the water moving downstream. Every day could feel like your are in the mountains with these views. Per Seller - Roof 2023.
Zillow last checked: 8 hours ago
Listing updated: September 08, 2023 at 02:16pm
Listed by:
Sherry Pruitt 205-570-2345,
Sherry Pruitt Real Estate
Bought with:
NON NALMLS OFFICE
Source: ValleyMLS,MLS#: 1838925
Facts & features
Interior
Bedrooms & bathrooms
- Bedrooms: 3
- Bathrooms: 3
- Full bathrooms: 3
Primary bedroom
- Features: Wood Floor
- Level: Second
- Area: 255
- Dimensions: 17 x 15
Bedroom 2
- Features: Wood Floor
- Level: Second
- Area: 110
- Dimensions: 10 x 11
Bedroom 3
- Features: Tile
- Level: First
- Area: 156
- Dimensions: 12 x 13
Primary bathroom
- Features: Tile
- Level: Second
- Area: 40
- Dimensions: 5 x 8
Bathroom 1
- Features: Tile
- Level: Second
- Area: 56
- Dimensions: 8 x 7
Bathroom 2
- Features: Tile
- Level: First
- Area: 48
- Dimensions: 6 x 8
Dining room
- Features: Wood Floor
- Level: First
- Area: 187
- Dimensions: 11 x 17
Kitchen
- Features: Wood Floor
- Level: First
- Area: 156
- Dimensions: 13 x 12
Living room
- Features: Wood Floor
- Level: First
- Area: 187
- Dimensions: 11 x 17
Den
- Features: Tile
- Level: First
- Area: 294
- Dimensions: 14 x 21
Heating
- Central 1
Cooling
- Central 1
Features
- Basement: Basement,Crawl Space
- Number of fireplaces: 2
- Fireplace features: Two
Interior area
- Total interior livable area: 2,900 sqft
Property
Features
- Levels: Multi/Split
Lot
- Size: 3.50 Acres
Details
- Parcel number: 490906230001029000
Construction
Type & style
- Home type: SingleFamily
- Property subtype: Single Family Residence
Materials
- Foundation: Slab
Condition
- New construction: No
Utilities & green energy
- Sewer: Septic Tank
- Water: Public
Community & neighborhood
Location
- Region: Hamilton
- Subdivision: Metes And Bounds
Other
Other facts
- Listing agreement: Agency
Price history
| Date | Event | Price |
|---|---|---|
| 9/8/2023 | Sold | $360,000-4%$124/sqft |
Source: | ||
| 8/11/2023 | Pending sale | $375,000$129/sqft |
Source: | ||
| 7/15/2023 | Listed for sale | $375,000$129/sqft |
Source: | ||
Public tax history
| Year | Property taxes | Tax assessment |
|---|---|---|
| 2024 | $729 +44.2% | $24,240 +17.4% |
| 2023 | $505 | $20,640 +18.5% |
| 2022 | -- | $17,420 |
Find assessor info on the county website
Neighborhood: 35570
Nearby schools
GreatSchools rating
- 10/10Hamilton Middle SchoolGrades: 5-8Distance: 2.2 mi
- 3/10Hamilton High SchoolGrades: 9-12Distance: 2.2 mi
Schools provided by the listing agent
- Elementary: Hamilton Elementary
- Middle: Hamilton Middle
- High: Hamilton High
Source: ValleyMLS. This data may not be complete. We recommend contacting the local school district to confirm school assignments for this home.
Get pre-qualified for a loan
At Zillow Home Loans, we can pre-qualify you in as little as 5 minutes with no impact to your credit score.An equal housing lender. NMLS #10287.

