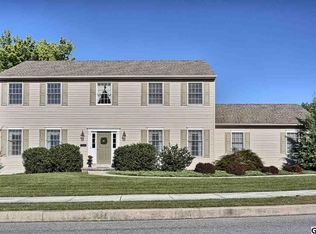Well maintained ranch with cathedral ceilings and an open concept floor plan. The kitchen is light and bright with sliders to your back deck. Plenty of cabinet space along with a pantry closet. Durastone Congolium floors in the kitchen and bathrooms. Large master bedroom with his & hers closets, the master bath features a stand up shower. Two additional bedrooms along with a hall bath. Finished lower level walk out basement with a great family room, gas fireplace, a game room with a wet bar, half bath with a laundry room and laundry tub. Great back deck overlooking your private backyard. A brick paver patio plus a covered back patio with a skylight, hot tub, and a fenced back yard. Beautiful views of the countryside. Close to Woodbridge Park. This property is a pleasure to show.
This property is off market, which means it's not currently listed for sale or rent on Zillow. This may be different from what's available on other websites or public sources.
