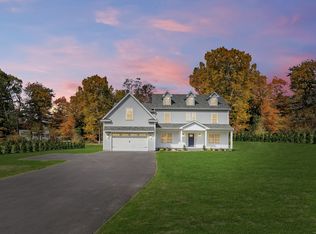Sold for $1,130,000
$1,130,000
343 Spring Hill Road, Monroe, CT 06468
4beds
3,000sqft
Single Family Residence
Built in 2025
1 Acres Lot
$1,138,300 Zestimate®
$377/sqft
$5,076 Estimated rent
Home value
$1,138,300
$1.02M - $1.26M
$5,076/mo
Zestimate® history
Loading...
Owner options
Explore your selling options
What's special
Gorgeous modern farmhouse Colonial with an open floor plan in the NEW Spring Hill Estates subdivision. This NEW home has been built by John Paul Development, the winner of BOTH the National Association of Home Builders (NAHB) and the Home Builders of Fairfield County association. This open-floor plan home with over 3,000 sq. ft. It has a beautiful high-end kitchen that features an extra-large island, a walk-in pantry, built-in beverage cooler, stainless steel appliances and custom tile backsplash. Open eating area which leads to a stunning family room that features a gas fireplace and a shiplap accent wall. The primary bedroom has a very large custom walk-in closet and a modern primary bath with double vanities, soaking tub & tiled shower. 1-bedroom features a walk-in closet and a private full bath. 2 additional bedrooms & hallway bathroom. Laundry on the 2nd floor. The 2- car garage is oversized with 10.5-foot ceilings. Ample Basement space that is ready to be finished. This property is on the Trumbull/Monroe Line. It's the perfect location with schools, shopping and highways minutes away. Public water and underground utilities.
Zillow last checked: 8 hours ago
Listing updated: November 04, 2025 at 12:15pm
Listed by:
Marissa Papa 203-331-7043,
Preston Gray Real Estate 475-269-5100,
John Paul 203-258-9037,
The Avenue Realty, LLC
Bought with:
Salvatore Gruttadauria, REB.0283465
Berkshire Hathaway NE Prop.
Source: Smart MLS,MLS#: 24125020
Facts & features
Interior
Bedrooms & bathrooms
- Bedrooms: 4
- Bathrooms: 4
- Full bathrooms: 3
- 1/2 bathrooms: 1
Primary bedroom
- Features: Walk-In Closet(s), Hardwood Floor
- Level: Upper
- Area: 313.24 Square Feet
- Dimensions: 19.1 x 16.4
Bedroom
- Features: Full Bath, Walk-In Closet(s), Tub w/Shower
- Level: Upper
- Area: 224.4 Square Feet
- Dimensions: 17 x 13.2
Bedroom
- Features: Walk-In Closet(s), Hardwood Floor
- Level: Upper
- Area: 254.34 Square Feet
- Dimensions: 16.2 x 15.7
Bedroom
- Features: Hardwood Floor
- Level: Upper
- Area: 231.99 Square Feet
- Dimensions: 20.9 x 11.1
Primary bathroom
- Features: Double-Sink, Full Bath, Stall Shower, Tile Floor
- Level: Upper
- Area: 197.5 Square Feet
- Dimensions: 15.8 x 12.5
Dining room
- Features: Hardwood Floor
- Level: Main
- Area: 346.2 Square Feet
- Dimensions: 21.11 x 16.4
Family room
- Features: Gas Log Fireplace, Fireplace, Hardwood Floor
- Level: Main
- Area: 230.37 Square Feet
- Dimensions: 16.11 x 14.3
Kitchen
- Features: Kitchen Island, Pantry, Hardwood Floor
- Level: Main
- Area: 575.24 Square Feet
- Dimensions: 29.2 x 19.7
Heating
- Forced Air, Propane
Cooling
- Central Air
Appliances
- Included: Gas Cooktop, Oven, Microwave, Refrigerator, Wine Cooler, Water Heater
- Laundry: Upper Level, Mud Room
Features
- Open Floorplan, Entrance Foyer
- Basement: Full,Unfinished,Storage Space,Concrete
- Attic: Storage,Walk-up
- Number of fireplaces: 1
- Fireplace features: Insert
Interior area
- Total structure area: 3,000
- Total interior livable area: 3,000 sqft
- Finished area above ground: 3,000
Property
Parking
- Total spaces: 4
- Parking features: Attached, Paved, Driveway, Garage Door Opener, Private
- Attached garage spaces: 2
- Has uncovered spaces: Yes
Features
- Patio & porch: Porch
- Exterior features: Rain Gutters, Lighting
Lot
- Size: 1 Acres
- Features: Level
Details
- Parcel number: 999999999
- Zoning: R1
Construction
Type & style
- Home type: SingleFamily
- Architectural style: Colonial
- Property subtype: Single Family Residence
Materials
- Vinyl Siding
- Foundation: Concrete Perimeter
- Roof: Asphalt
Condition
- Completed/Never Occupied
- Year built: 2025
Details
- Warranty included: Yes
Utilities & green energy
- Sewer: Septic Tank
- Water: Public
- Utilities for property: Cable Available
Green energy
- Energy efficient items: Thermostat, Ridge Vents
Community & neighborhood
Community
- Community features: Health Club, Medical Facilities, Near Public Transport, Shopping/Mall
Location
- Region: Monroe
Price history
| Date | Event | Price |
|---|---|---|
| 11/4/2025 | Sold | $1,130,000+2.7%$377/sqft |
Source: | ||
| 9/16/2025 | Pending sale | $1,100,000$367/sqft |
Source: | ||
| 9/8/2025 | Listed for sale | $1,100,000$367/sqft |
Source: | ||
| 5/27/2025 | Listing removed | $1,100,000$367/sqft |
Source: | ||
| 4/24/2025 | Listed for sale | $1,100,000$367/sqft |
Source: | ||
Public tax history
Tax history is unavailable.
Neighborhood: 06468
Nearby schools
GreatSchools rating
- 8/10Stepney Elementary SchoolGrades: K-5Distance: 1.8 mi
- 7/10Jockey Hollow SchoolGrades: 6-8Distance: 3 mi
- 9/10Masuk High SchoolGrades: 9-12Distance: 3.7 mi
Schools provided by the listing agent
- High: Masuk
Source: Smart MLS. This data may not be complete. We recommend contacting the local school district to confirm school assignments for this home.
Get pre-qualified for a loan
At Zillow Home Loans, we can pre-qualify you in as little as 5 minutes with no impact to your credit score.An equal housing lender. NMLS #10287.
Sell for more on Zillow
Get a Zillow Showcase℠ listing at no additional cost and you could sell for .
$1,138,300
2% more+$22,766
With Zillow Showcase(estimated)$1,161,066
