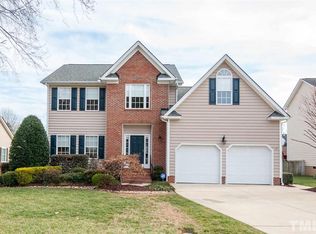Beautiful golf course community with loads of amenities! 18 holes, clubhouse, play area, tennis, restaurant & more! Well maintained spacious home with newly refinished hardwood stairs and floors. Ample kitchen stainless appliances, gas stove, loads of counter space open to family room. Good size bedrooms and closets, huge master bathroom, screen porch with skylights, fenced backyard, extra power generator, swing set. 5 minutes to major shopping. Not adjacent to planned 540. Possible 100% financing!
This property is off market, which means it's not currently listed for sale or rent on Zillow. This may be different from what's available on other websites or public sources.
