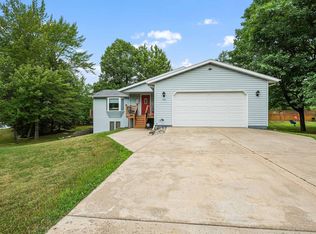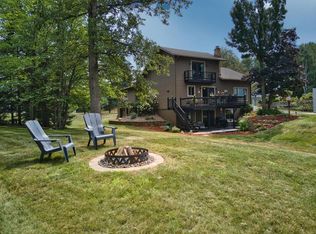This well cared for custom built home is located in the Sylvan Bay area in SW Grand Rapids. It features 5 bedrooms, 3 bathrooms, open floor plan, hardwood floors and lots of windows facing the water creating a bright and cheery home. Kitchen boasts custom built maple cabinetry, high end appliances, breakfast bar, and separate dining area. You will love the room off the kitchen that leads out onto the deck, wonderful views and the perfect place to snuggle up and read a good book. Large master suite w/ its own 3/4 bath, & lots of closet space. The lower walkout level has 3 bedrooms, 1 full bath, wet bar, gas fireplace, built in cabinets and a cozy TV area. The yard has a nice mix of trees, tastefully landscaped, plus a long privacy fence. This home has never been on the market before and it's a must see!
This property is off market, which means it's not currently listed for sale or rent on Zillow. This may be different from what's available on other websites or public sources.


