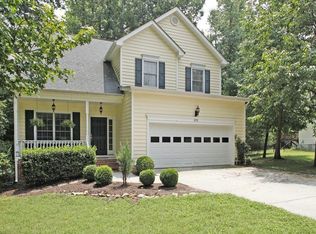Great home on a beautiful, private lot! This ranch boasts 4 bedrooms, 3 full baths, both living rm w/hardwoods, gas logs fireplace, custom barn door & family rm. Downstairs the walk-out basement offers plenty of space with bedrms/flex rms, a rec room + theater room. Outdoor living boasts a rocking chair front porch, side-entry garage with large parking pad. deck & patio offer great space for outdoor living, great views of the large lot, fenced yard & shed. Close to Downtown Wake Forest shopping & dining!
This property is off market, which means it's not currently listed for sale or rent on Zillow. This may be different from what's available on other websites or public sources.
