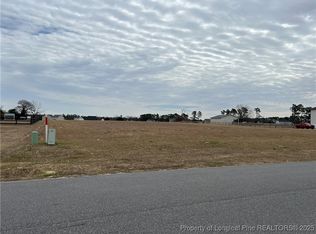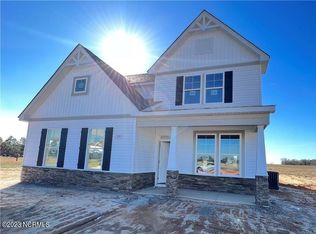Sold for $519,000
$519,000
343 Rocking Horse Ln, Raeford, NC 28376
4beds
2,940sqft
Single Family Residence
Built in 2022
2.5 Acres Lot
$513,100 Zestimate®
$177/sqft
$2,519 Estimated rent
Home value
$513,100
$467,000 - $564,000
$2,519/mo
Zestimate® history
Loading...
Owner options
Explore your selling options
What's special
Luxury Living minutes from Aberdeen, Southern Pines & Pinehurst – Custom home on 2.5 Acres. $3,500 buyer credit to use as you wish.
Welcome to 343 Rocking Horse Ln, a beautifully designed Southern estate offering the perfect blend of elegance, privacy, and convenience—just minutes from Aberdeen, Southern Pines, Pinehurst, and Fort Liberty. This 4-bedroom, 3-bath custom home sits on a 2.5-acre horse-friendly lot in a quiet cul-de-sac, ideal for military families and discerning buyers seeking space, sophistication, and long-term value.
Built in 2022, this nearly 3,000 sq ft home features an open-concept layout with high-end finishes throughout. The chef’s kitchen includes granite and quartz countertops, a butler’s pantry, and premium appliances—all flowing into a spacious living area with an electric fireplace and built-in surround sound that extends into the kitchen and living room for immersive entertaining.
The primary suite is a true retreat with a spa-style bath and oversized walk-in closet. A bonus/flex room upstairs offers space for a home office, gym, or guest suite. The screened-in patio with ceiling fan and TV hookup is perfect for year-round outdoor living. An unfinished attic (264 sq ft) offers future expansion potential.
Downstairs includes a bedroom and full bathroom, ideal for guests or multigenerational living. The living room centers around a cozy electric fireplace, creating a warm ambiance all year long.
Upstairs, you'll find a spacious bonus/flex room, the primary suite with a spa-like bathroom (featuring a double vanity, soaking tub, walk-in shower, and oversized closet), two additional bedrooms, a full bath, and a tiled laundry room complete with a brand-new, large-capacity WiFi-enabled washer and dryer (optional) that lets you control cycles from your phone. All bathrooms have quartz countertops.
Outdoor living is just as inviting, with a screened-in patio complete with a ceiling fan and TV hookup—perfect for year-round relaxation. The property also includes a storage shed, ample space for gardening, recreation, or animals, and a spacious two-car garage. Freshly painted throughout and full of thoughtful upgrades, this 4-bedroom, 3-bathroom home blends elegance and functionality in a private, serene setting.
Zillow last checked: 8 hours ago
Listing updated: October 10, 2025 at 07:33pm
Listed by:
LOURDES YANES-REEFER,
CHANTICLEER PROPERTIES TRIANGE, LLC.
Bought with:
Lourdes Yanes-Reefer, 286028
Chanticleer Properties LLC
Source: LPRMLS,MLS#: 746302 Originating MLS: Longleaf Pine Realtors
Originating MLS: Longleaf Pine Realtors
Facts & features
Interior
Bedrooms & bathrooms
- Bedrooms: 4
- Bathrooms: 3
- Full bathrooms: 3
Heating
- Heat Pump
Cooling
- Has cooling: Yes
Appliances
- Included: Built-In Electric Oven, Built-In Electric Range, Built-In Gas Range, Dryer, Dishwasher, Electric Water Heater, Disposal, Water Softener Rented, Water Softener, Washer
- Laundry: Washer Hookup, Dryer Hookup, Upper Level
Features
- Attic, Crown Molding, Double Vanity, Granite Counters, Garden Tub/Roman Tub, Kitchen Island, Kitchen/Dining Combo, Bath in Primary Bedroom, Open Concept, Storage, Smart Home, Separate Shower, Wired for Sound
- Flooring: Carpet, Luxury Vinyl Plank
- Number of fireplaces: 1
- Fireplace features: Electric
Interior area
- Total interior livable area: 2,940 sqft
Property
Parking
- Total spaces: 2
- Parking features: Attached, Garage
- Attached garage spaces: 2
Features
- Levels: Two
- Stories: 2
- Patio & porch: Covered, Patio
- Exterior features: Fully Fenced, Fence, Storage
- Fencing: Full
Lot
- Size: 2.50 Acres
- Dimensions: 540 x 510 x 408 x 43
- Features: 2-3 Acres, Cleared
- Topography: Cleared,Pasture
Details
- Parcel number: 594050001059
- Zoning description: R-16 - Residential
- Special conditions: None
Construction
Type & style
- Home type: SingleFamily
- Architectural style: Two Story
- Property subtype: Single Family Residence
Materials
- Aluminum Siding, Brick Veneer, Vinyl Siding
- Foundation: Slab
Condition
- Good Condition
- New construction: No
- Year built: 2022
Utilities & green energy
- Sewer: Septic Tank
- Water: Public
Community & neighborhood
Location
- Region: Raeford
- Subdivision: Timberland Ranch
HOA & financial
HOA
- Has HOA: Yes
- HOA fee: $450 annually
- Association name: Timberland Ranch
Other
Other facts
- Listing terms: Cash,Conventional,FHA,New Loan,Other,VA Loan
- Ownership: More than a year
Price history
| Date | Event | Price |
|---|---|---|
| 10/6/2025 | Sold | $519,000$177/sqft |
Source: | ||
| 8/23/2025 | Pending sale | $519,000$177/sqft |
Source: | ||
| 7/9/2025 | Price change | $519,000-0.2%$177/sqft |
Source: | ||
| 7/2/2025 | Listed for sale | $520,000$177/sqft |
Source: | ||
| 6/3/2025 | Listing removed | $520,000$177/sqft |
Source: | ||
Public tax history
| Year | Property taxes | Tax assessment |
|---|---|---|
| 2025 | $2,819 | $372,910 |
| 2024 | $2,819 -11.6% | $372,910 |
| 2023 | $3,188 | $372,910 |
Find assessor info on the county website
Neighborhood: 28376
Nearby schools
GreatSchools rating
- 3/10West Hoke ElementaryGrades: PK-5Distance: 2.6 mi
- 6/10West Hoke MiddleGrades: 6-8Distance: 4.6 mi
- 5/10Hoke County HighGrades: 9-12Distance: 5.8 mi
Schools provided by the listing agent
- Middle: West Hoke Middle School
- High: Hoke County High School
Source: LPRMLS. This data may not be complete. We recommend contacting the local school district to confirm school assignments for this home.
Get pre-qualified for a loan
At Zillow Home Loans, we can pre-qualify you in as little as 5 minutes with no impact to your credit score.An equal housing lender. NMLS #10287.
Sell for more on Zillow
Get a Zillow Showcase℠ listing at no additional cost and you could sell for .
$513,100
2% more+$10,262
With Zillow Showcase(estimated)$523,362


