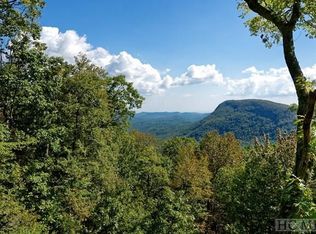Wonderful Arts & Crafts style home built by Koenig Home Builders. A real Post & Beam constructed home with 3 bedrooms and 3.5 baths on the main level. A beautiful Viking kitchen with granite counter tops, built-in appliances, subway brick pattern tile back splash & wine cooler. Generous master suite with luxury bath including walk in shower and separate tub. Custom "California Style" closets & shelving. The split floor plans offers privacy for the 2 guest suites also on the main level. Enjoy a large upper level loft perfect for a pool table, home office, extra sleeping quarters or studio. The covered deck has a magnificent view of the Cashiers Valley & a pleasant look at the stone face of Whiteside Mountain. Professional landscaping and a boxwood garden with 3 arbor trellis and a fire pit area that makes for wonderful evenings in the great outdoors! Plus a two car garage! Adjoins USFS
This property is off market, which means it's not currently listed for sale or rent on Zillow. This may be different from what's available on other websites or public sources.
