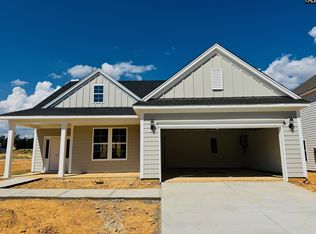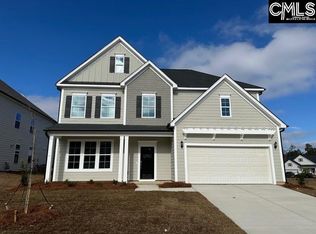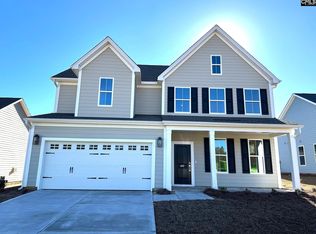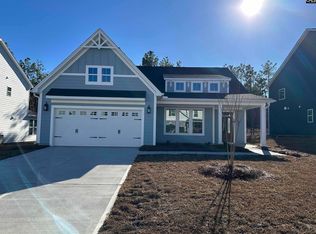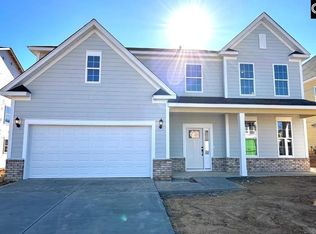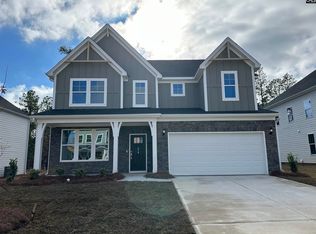343 Rising Stream Way, Chapin, SC 29036
What's special
- 169 days |
- 22 |
- 0 |
Zillow last checked: 8 hours ago
Listing updated: October 01, 2025 at 09:20am
Rachel Long,
Clayton Properties Group Inc
Travel times
Schedule tour
Select your preferred tour type — either in-person or real-time video tour — then discuss available options with the builder representative you're connected with.
Facts & features
Interior
Bedrooms & bathrooms
- Bedrooms: 4
- Bathrooms: 4
- Full bathrooms: 3
- 1/2 bathrooms: 1
- Partial bathrooms: 1
- Main level bathrooms: 1
Rooms
- Room types: Loft
Primary bedroom
- Features: Bath-Private, Ceilings-Box
- Level: Second
Bedroom 2
- Level: Main
Bedroom 3
- Level: Second
Bedroom 4
- Level: Second
Dining room
- Features: Molding
- Level: Main
Great room
- Level: Main
Kitchen
- Features: Kitchen Island, Pantry, Cabinets-Painted, Recessed Lighting, Counter Tops-Quartz
- Level: Main
Heating
- Gas 1st Lvl, Heat Pump 2nd Lvl
Cooling
- Central Air, Heat Pump 2nd Lvl
Appliances
- Included: Gas Range, Dishwasher, Disposal, Tankless Water Heater
- Laundry: Heated Space
Features
- Flooring: Luxury Vinyl, Carpet, Tile
- Has basement: No
- Attic: Pull Down Stairs
- Number of fireplaces: 1
- Fireplace features: Gas Log-Natural
Interior area
- Total structure area: 3,307
- Total interior livable area: 3,307 sqft
Property
Parking
- Total spaces: 3
- Parking features: Garage Door Opener
- Attached garage spaces: 3
Features
- Stories: 2
- Exterior features: Gutters - Full
Lot
- Size: 7,840.8 Square Feet
- Dimensions: 0.18
- Features: Sprinkler
Details
- Parcel number: 00170001012
Construction
Type & style
- Home type: SingleFamily
- Architectural style: Traditional
- Property subtype: Single Family Residence
Materials
- Brick-Partial-AbvFound, Fiber Cement-Hardy Plank
- Foundation: Slab
Condition
- New Construction
- New construction: Yes
- Year built: 2025
Details
- Builder name: Mungo Homes
- Warranty included: Yes
Utilities & green energy
- Sewer: Public Sewer
- Water: Public
Community & HOA
Community
- Features: Pool
- Subdivision: Pebble Branch
HOA
- Has HOA: Yes
- Services included: Common Area Maintenance, Pool, Street Light Maintenance
- HOA fee: $957 annually
Location
- Region: Chapin
Financial & listing details
- Price per square foot: $137/sqft
- Date on market: 8/9/2025
- Listing agreement: Exclusive Right To Sell
- Road surface type: Paved
About the community
Source: Mungo Homes, Inc
20 homes in this community
Available homes
| Listing | Price | Bed / bath | Status |
|---|---|---|---|
Current home: 343 Rising Stream Way | $454,000 | 4 bed / 4 bath | Pending |
| 318 Rising Stream Way | $382,345 | 5 bed / 4 bath | Available |
| 302 Rising Stream Way | $386,750 | 4 bed / 3 bath | Available |
| 407 Rising Stream Way | $410,000 | 4 bed / 3 bath | Available |
| 306 Rising Stream Way | $415,175 | 5 bed / 4 bath | Available |
| 314 Rising Stream Way | $420,105 | 4 bed / 3 bath | Available |
| 419 Rising Stream Way | $424,836 | 5 bed / 4 bath | Available |
| 345 Rising Stream Way | $430,000 | 5 bed / 4 bath | Available |
| 427 Rising Stream Way | $453,000 | 5 bed / 4 bath | Available |
| 414 Rising Stream Way | $498,255 | 5 bed / 5 bath | Available April 2026 |
| 337 Rising Stream Way | $377,000 | 3 bed / 2 bath | Pending |
| 403 Rising Stream Way | $380,000 | 3 bed / 2 bath | Pending |
| 342 Rising Stream Way | $392,289 | 3 bed / 2 bath | Pending |
| 387 Rising Stream Way | $400,000 | 5 bed / 4 bath | Pending |
| 311 Rising Stream Way | $415,000 | 5 bed / 4 bath | Pending |
| 366 Rising Stream Way | $432,000 | 4 bed / 3 bath | Pending |
| 415 Rising Stream Way | $455,000 | 4 bed / 4 bath | Pending |
| 609 Falling Leaf Ln | $465,000 | 5 bed / 5 bath | Pending |
| 322 Rising Stream Way | $475,000 | 5 bed / 5 bath | Pending |
| 310 Rising Stream Way | $518,790 | 5 bed / 5 bath | Pending |
Source: Mungo Homes, Inc
Contact builder

By pressing Contact builder, you agree that Zillow Group and other real estate professionals may call/text you about your inquiry, which may involve use of automated means and prerecorded/artificial voices and applies even if you are registered on a national or state Do Not Call list. You don't need to consent as a condition of buying any property, goods, or services. Message/data rates may apply. You also agree to our Terms of Use.
Learn how to advertise your homesEstimated market value
$449,300
$427,000 - $472,000
$2,526/mo
Price history
| Date | Event | Price |
|---|---|---|
| 10/1/2025 | Pending sale | $454,000$137/sqft |
Source: | ||
| 9/25/2025 | Price change | $454,000-3.2%$137/sqft |
Source: | ||
| 9/3/2025 | Price change | $469,000-0.2%$142/sqft |
Source: | ||
| 6/3/2025 | Listed for sale | $469,774$142/sqft |
Source: | ||
Public tax history
Monthly payment
Neighborhood: 29036
Nearby schools
GreatSchools rating
- 8/10Chapin Middle SchoolGrades: 5-6Distance: 3.2 mi
- 7/10Chapin MiddleGrades: 7-8Distance: 4.7 mi
- 9/10Chapin High SchoolGrades: 9-12Distance: 4.8 mi
Schools provided by the MLS
- Elementary: Chapin Elementary School
- Middle: Chapin
- High: Chapin
- District: Lexington/Richland Five
Source: Consolidated MLS. This data may not be complete. We recommend contacting the local school district to confirm school assignments for this home.
