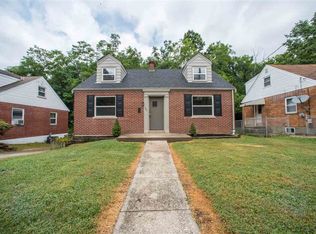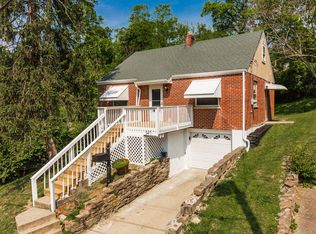Sold for $220,000 on 02/27/23
$220,000
343 Riddle Pl, Newport, KY 41071
3beds
1,248sqft
Single Family Residence, Residential
Built in ----
3,920.4 Square Feet Lot
$246,600 Zestimate®
$176/sqft
$1,768 Estimated rent
Home value
$246,600
$234,000 - $259,000
$1,768/mo
Zestimate® history
Loading...
Owner options
Explore your selling options
What's special
Beautiful Newport home close to interstate and shopping. Updated in 2019, this stunning 3 bedroom, 2 bath home is ready to move right in. Three finished levels to help you entertain or just enjoy the immense space. Seller replaced the roof and added a deck. Hardwood flooring highlight the first floor featuring a possible first floor primary bedroom.
Zillow last checked: 8 hours ago
Listing updated: November 06, 2024 at 07:35am
Listed by:
The Apex Group 859-547-6324,
Keller Williams Realty Services
Bought with:
Ryan Mercer, 75889
Keller Williams Commonwealth
Source: NKMLS,MLS#: 610618
Facts & features
Interior
Bedrooms & bathrooms
- Bedrooms: 3
- Bathrooms: 2
- Full bathrooms: 1
- 1/2 bathrooms: 1
Primary bedroom
- Features: Hardwood Floors
- Level: First
- Area: 110
- Dimensions: 10 x 11
Bedroom 2
- Features: Carpet Flooring
- Level: Second
- Area: 182
- Dimensions: 13 x 14
Bedroom 3
- Features: Carpet Flooring
- Level: Second
- Area: 156
- Dimensions: 13 x 12
Bathroom 2
- Features: Full Finished Half Bath
- Level: Second
- Area: 28
- Dimensions: 7 x 4
Other
- Features: Carpet Flooring
- Level: Lower
- Area: 234
- Dimensions: 18 x 13
Dining room
- Features: Chandelier
- Level: First
- Area: 132
- Dimensions: 12 x 11
Family room
- Features: Hardwood Floors
- Level: First
- Area: 240
- Dimensions: 15 x 16
Kitchen
- Features: Eat-in Kitchen
- Level: First
- Area: 156
- Dimensions: 12 x 13
Laundry
- Features: Concrete Flooring
- Level: Lower
- Area: 255
- Dimensions: 15 x 17
Primary bath
- Features: Tub With Shower
- Level: First
- Area: 40
- Dimensions: 8 x 5
Heating
- Forced Air
Cooling
- Central Air
Appliances
- Included: Gas Cooktop, Dishwasher, Microwave, Refrigerator
- Laundry: Lower Level
Features
- Eat-in Kitchen, Chandelier, Recessed Lighting
- Windows: Vinyl Frames
- Basement: Partial
Interior area
- Total structure area: 1,248
- Total interior livable area: 1,248 sqft
Property
Parking
- Parking features: No Garage, Off Street
Accessibility
- Accessibility features: None
Features
- Levels: Multi/Split
- Stories: 1
- Has view: Yes
- View description: Neighborhood
Lot
- Size: 3,920 sqft
- Dimensions: 50 x 122
- Features: Cleared
Details
- Parcel number: 9999900293.00
- Zoning description: Residential
Construction
Type & style
- Home type: SingleFamily
- Architectural style: Cape Cod
- Property subtype: Single Family Residence, Residential
Materials
- Aluminum Siding, Brick
- Foundation: Block
- Roof: Asphalt,Shingle
Condition
- Existing Structure
- New construction: No
Utilities & green energy
- Sewer: Public Sewer
- Water: Public
- Utilities for property: Cable Available, Natural Gas Available, Sewer Available, Water Available
Community & neighborhood
Location
- Region: Newport
Price history
| Date | Event | Price |
|---|---|---|
| 2/27/2023 | Sold | $220,000$176/sqft |
Source: | ||
| 1/15/2023 | Pending sale | $220,000$176/sqft |
Source: | ||
| 1/14/2023 | Listed for sale | $220,000+51.8%$176/sqft |
Source: | ||
| 6/12/2019 | Sold | $144,900$116/sqft |
Source: Public Record Report a problem | ||
| 2/26/2019 | Pending sale | $144,900$116/sqft |
Source: RE/MAX AFFILIATES #523817 Report a problem | ||
Public tax history
| Year | Property taxes | Tax assessment |
|---|---|---|
| 2022 | $587 -2.9% | $144,900 |
| 2021 | $604 +36.1% | $144,900 +38% |
| 2018 | $444 -13.6% | $105,000 |
Find assessor info on the county website
Neighborhood: 41071
Nearby schools
GreatSchools rating
- NANewport Primary SchoolGrades: PK-2Distance: 0.9 mi
- 5/10Newport High SchoolGrades: 7-12Distance: 1.2 mi
- 3/10Newport Intermediate SchoolGrades: 3-6Distance: 1.2 mi
Schools provided by the listing agent
- Elementary: Newport Elementary
- Middle: Newport Intermediate
- High: Newport High
Source: NKMLS. This data may not be complete. We recommend contacting the local school district to confirm school assignments for this home.

Get pre-qualified for a loan
At Zillow Home Loans, we can pre-qualify you in as little as 5 minutes with no impact to your credit score.An equal housing lender. NMLS #10287.

