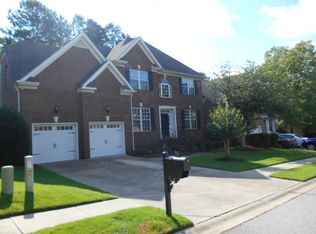All furniture and furnishings are negotiable separately. This home boasts an open floor plan that flows freely from the front door to the back porch. Fabulous kitchen with updated back splash and lighting. Ample space in this 5 bedroom home including a massive master bedroom. French doors open to a spacious screened in back porch for entertaining and patio with a hot tub (the hot tub is negotiable). Maintenance free backyard plus storage under the porch and power at the gazebo. New control panel and sprinklers in 2018. Enjoy this quiet neighborhood with an active social committee, updated salt water pool and clubhouse. Located near a golf course, schools, shopping and grocery stores for your convenience. Tons of character and space situated on a flat lot. Don't miss viewing this excellently maintained home that's move-in ready with sellers available for a quick close.
This property is off market, which means it's not currently listed for sale or rent on Zillow. This may be different from what's available on other websites or public sources.
