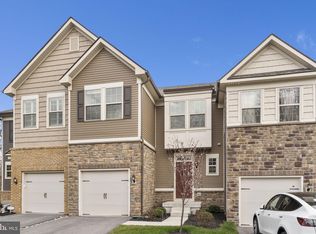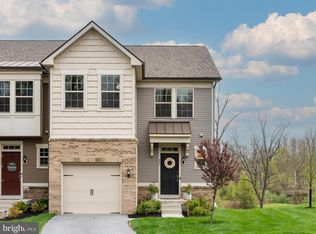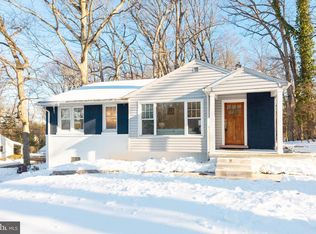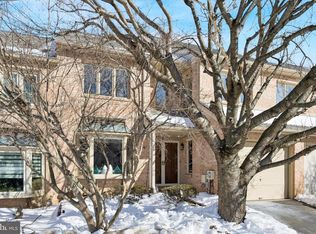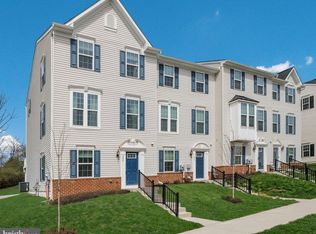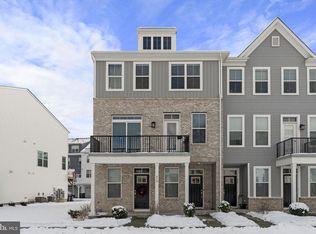Welcome Home to 343 Pawlings Road— a classic & charming Brick Home that has recently undergone a stunning top-to-bottom transformation! Set on a full acre in scenic Schuylkill Township and located in the highly regarded & award-winning Phoenixville Area School District, this completely remodeled 3-bedroom, 2 full bath home delivers style, substance, and serious peace of mind. The big-ticket items? Handled. Newer roof, Brand new kitchen and baths, all brand-new windows, brand new energy-efficient HVAC (mini-splits), basement French drain system, brand new electrical service & panel, new interior and exterior doors, newly repaved driveway, brand-new concrete walkways, and even a brand-new well pump—plus public sewer. Inside, you’ll find a bright, open layout with engineered hardwood flooring throughout (no carpet), recessed lighting throughout, 7” wide baseboards, and a stunning granite island kitchen with stainless steel appliances designed for gathering. A timeless brick fireplace anchors the main living areas, blending original character with fresh, modern finishes. Upstairs offers three spacious bedrooms and a beautifully updated Full Bathroom, while the walk-out basement provides storage and future finishing potential. Outside, enjoy a two-car detached garage, parking for 6–7 vehicles, and an expansive acre of usable yard space. All just minutes to vibrant Phoenixville Borough, shopping, Valley Forge National Park, the Greater Philadelphia Expo Center, and major roadways for easy commuting. Fully renovated. Zero deferred maintenance. Maximum charm. Do not miss your opportunity to view this incredible home! Open House this Sunday, 2/15, from 11AM to 1230PM. ***Some photos have been virtually staged***
For sale
$558,900
343 Pawlings Rd, Phoenixville, PA 19460
3beds
1,617sqft
Est.:
Single Family Residence
Built in 1920
1 Acres Lot
$549,600 Zestimate®
$346/sqft
$-- HOA
What's special
Two-car detached garageThree spacious bedroomsWalk-out basementBasement french drain systemNewer roofNewly repaved drivewayRecessed lighting throughout
- 5 days |
- 2,235 |
- 68 |
Likely to sell faster than
Zillow last checked: 8 hours ago
Listing updated: February 15, 2026 at 01:05am
Listed by:
Andrew Sundell 215-350-3530,
RE/MAX Centre Realtors 2153438200
Source: Bright MLS,MLS#: PACT2117492
Tour with a local agent
Facts & features
Interior
Bedrooms & bathrooms
- Bedrooms: 3
- Bathrooms: 2
- Full bathrooms: 2
- Main level bathrooms: 1
Rooms
- Room types: Living Room, Dining Room, Primary Bedroom, Bedroom 2, Bedroom 3, Kitchen
Primary bedroom
- Features: Walk-In Closet(s)
- Level: Upper
- Area: 135 Square Feet
- Dimensions: 9 X 15
Bedroom 2
- Features: Walk-In Closet(s)
- Level: Upper
- Area: 121 Square Feet
- Dimensions: 11 X 11
Bedroom 3
- Features: Walk-In Closet(s)
- Level: Upper
- Area: 180 Square Feet
- Dimensions: 12 X 15
Dining room
- Features: Recessed Lighting
- Level: Main
- Area: 154 Square Feet
- Dimensions: 11 X 14
Kitchen
- Features: Kitchen Island, Granite Counters, Recessed Lighting
- Level: Main
- Area: 143 Square Feet
- Dimensions: 11 X 13
Living room
- Features: Fireplace - Wood Burning, Recessed Lighting
- Level: Main
- Area: 266 Square Feet
- Dimensions: 14 X 19
Heating
- Forced Air, Electric
Cooling
- Ductless, Electric
Appliances
- Included: Microwave, Dishwasher, Disposal, Oven/Range - Electric, Refrigerator, Stainless Steel Appliance(s), Water Heater, Electric Water Heater
- Laundry: In Basement
Features
- Bathroom - Tub Shower, Bathroom - Walk-In Shower, Combination Kitchen/Dining, Family Room Off Kitchen, Open Floorplan, Kitchen Island, Recessed Lighting, Upgraded Countertops, Walk-In Closet(s)
- Windows: Replacement, Window Treatments
- Basement: Unfinished,Walk-Out Access,Interior Entry,Water Proofing System
- Number of fireplaces: 1
- Fireplace features: Wood Burning
Interior area
- Total structure area: 1,617
- Total interior livable area: 1,617 sqft
- Finished area above ground: 1,617
- Finished area below ground: 0
Property
Parking
- Total spaces: 8
- Parking features: Garage Faces Front, Detached, Driveway
- Garage spaces: 2
- Uncovered spaces: 6
Accessibility
- Accessibility features: None
Features
- Levels: Two
- Stories: 2
- Patio & porch: Porch, Deck
- Exterior features: Chimney Cap(s), Lighting, Rain Gutters
- Pool features: None
Lot
- Size: 1 Acres
Details
- Additional structures: Above Grade, Below Grade
- Parcel number: 2706 0017
- Zoning: APO-2
- Zoning description: Apartment/Professional Office District
- Special conditions: Standard
Construction
Type & style
- Home type: SingleFamily
- Architectural style: Craftsman
- Property subtype: Single Family Residence
Materials
- Brick
- Foundation: Stone
- Roof: Architectural Shingle
Condition
- New construction: No
- Year built: 1920
- Major remodel year: 2025
Utilities & green energy
- Electric: 200+ Amp Service
- Sewer: Public Sewer
- Water: Well, Private
Community & HOA
Community
- Subdivision: None Available
HOA
- Has HOA: No
Location
- Region: Phoenixville
- Municipality: SCHUYLKILL TWP
Financial & listing details
- Price per square foot: $346/sqft
- Tax assessed value: $155,540
- Annual tax amount: $6,726
- Date on market: 2/12/2026
- Listing agreement: Exclusive Right To Sell
- Listing terms: Cash,Conventional,FHA,VA Loan
- Inclusions: All Appliances In As-is Condition With No Monetary Value.
- Ownership: Fee Simple
Estimated market value
$549,600
$522,000 - $577,000
$2,658/mo
Price history
Price history
| Date | Event | Price |
|---|---|---|
| 2/12/2026 | Listed for sale | $558,900-0.2%$346/sqft |
Source: | ||
| 2/9/2026 | Listing removed | $559,900$346/sqft |
Source: | ||
| 1/28/2026 | Price change | $559,900-2.5%$346/sqft |
Source: | ||
| 1/2/2026 | Listed for rent | $3,500$2/sqft |
Source: Bright MLS #PACT2115266 Report a problem | ||
| 12/20/2025 | Price change | $574,200-4.3%$355/sqft |
Source: | ||
Public tax history
Public tax history
Tax history is unavailable.BuyAbility℠ payment
Est. payment
$3,156/mo
Principal & interest
$2606
Property taxes
$550
Climate risks
Neighborhood: 19460
Nearby schools
GreatSchools rating
- 7/10Schuylkill El SchoolGrades: 2-5Distance: 2 mi
- 7/10Phoenixville Area Middle SchoolGrades: 6-8Distance: 2.6 mi
- 7/10Phoenixville Area High SchoolGrades: 9-12Distance: 2.5 mi
Schools provided by the listing agent
- District: Phoenixville Area
Source: Bright MLS. This data may not be complete. We recommend contacting the local school district to confirm school assignments for this home.
- Loading
- Loading
