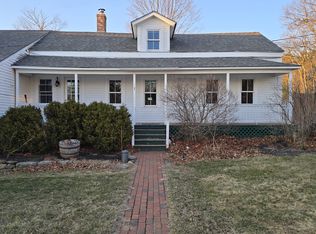Closed
Listed by:
Lynda Wilkes,
RE/MAX Innovative Properties lwilkes@nhhomes.com
Bought with: Bean Group / Meredith
$650,000
343 Northwest Road, Canterbury, NH 03224
3beds
3,897sqft
Single Family Residence
Built in 2001
2.7 Acres Lot
$761,200 Zestimate®
$167/sqft
$4,710 Estimated rent
Home value
$761,200
$723,000 - $799,000
$4,710/mo
Zestimate® history
Loading...
Owner options
Explore your selling options
What's special
Curb appeal at it's best! Gorgeous sprawling custom cape nestled on professionally landscaped 2.7 acre lot. This home boasts of 2 first floor primary bedrooms, both with large bathrooms, soaking tub & walk in closets. The 2nd floor is it's own suite, complete with full bath, huge walk in closet. office & separate HVAC. Entertain in gourmet kitchen featuring VIKING appliances, double convection ovens, custom cabinetry & granite counters. Large great room w/ gas fireplace. Spacious formal dining room, with hardwood floors. 1st floor laundry and mudroom. Back deck overlooks beautiful brick terrace. Perfect for entertaining. Basement includes Private Theatre room w/11-foot screen, theatre lighting, new carpeting, just waiting for seating, as well an exercise room/playroom and still plenty of unfinished basement left for storage. Whole house generator. Quiet country living with the convenience of a GREAT LOCATION TO EVERYTHING! Located just one mile from I-93, 3 MILES FROM CONCORD CITY LINE less than a mile from Canterbury Woods golf course and only 10 minutes to Tilton. This is a MUST SEE home! Shown by appointment only.
Zillow last checked: 8 hours ago
Listing updated: May 05, 2023 at 10:06am
Listed by:
Lynda Wilkes,
RE/MAX Innovative Properties lwilkes@nhhomes.com
Bought with:
Nate Johnston
Bean Group / Meredith
Source: PrimeMLS,MLS#: 4946326
Facts & features
Interior
Bedrooms & bathrooms
- Bedrooms: 3
- Bathrooms: 4
- Full bathrooms: 2
- 3/4 bathrooms: 1
- 1/2 bathrooms: 1
Heating
- Propane, Forced Air, Zoned
Cooling
- Central Air, Zoned
Appliances
- Included: Gas Cooktop, Dishwasher, Dryer, Double Oven, Wall Oven, Refrigerator, Washer, Propane Water Heater
- Laundry: 1st Floor Laundry
Features
- Ceiling Fan(s), Home Theater Wiring, Kitchen Island, Primary BR w/ BA, Natural Light, Other, Walk-In Closet(s)
- Flooring: Carpet, Ceramic Tile, Hardwood, Vinyl
- Basement: Bulkhead,Concrete,Concrete Floor,Full,Partially Finished,Interior Stairs,Walk-Up Access
- Number of fireplaces: 1
- Fireplace features: Wood Burning, 1 Fireplace
Interior area
- Total structure area: 5,554
- Total interior livable area: 3,897 sqft
- Finished area above ground: 3,306
- Finished area below ground: 591
Property
Parking
- Total spaces: 2
- Parking features: Paved, Auto Open, Attached
- Garage spaces: 2
Accessibility
- Accessibility features: 1st Floor 1/2 Bathroom, 1st Floor 3/4 Bathroom, 1st Floor Bedroom, 1st Floor Full Bathroom, 1st Floor Low-Pile Carpet, Bathroom w/Tub, Low Pile Carpet, Paved Parking, 1st Floor Laundry
Features
- Levels: Two
- Stories: 2
- Patio & porch: Patio, Covered Porch
- Exterior features: Deck
Lot
- Size: 2.70 Acres
- Features: Country Setting, Level, Open Lot
Details
- Parcel number: CNBYM00247B034000L000000
- Zoning description: RE - R
Construction
Type & style
- Home type: SingleFamily
- Architectural style: Cape
- Property subtype: Single Family Residence
Materials
- Wood Frame, Vinyl Siding
- Foundation: Concrete
- Roof: Architectural Shingle
Condition
- New construction: No
- Year built: 2001
Utilities & green energy
- Electric: 200+ Amp Service
- Sewer: Leach Field, Private Sewer, Septic Tank
- Utilities for property: Propane
Community & neighborhood
Location
- Region: Canterbury
Other
Other facts
- Road surface type: Paved
Price history
| Date | Event | Price |
|---|---|---|
| 4/26/2023 | Sold | $650,000$167/sqft |
Source: | ||
| 3/22/2023 | Listed for sale | $650,000+75.7%$167/sqft |
Source: | ||
| 9/2/2011 | Sold | $370,000-1.3%$95/sqft |
Source: Public Record Report a problem | ||
| 4/16/2011 | Price change | $374,900-1.3%$96/sqft |
Source: Keller Williams Realty Metropolitan #4055755 Report a problem | ||
| 2/25/2011 | Listed for sale | $379,900$97/sqft |
Source: iseemedia #4034998 Report a problem | ||
Public tax history
| Year | Property taxes | Tax assessment |
|---|---|---|
| 2024 | $11,946 +8% | $526,700 |
| 2023 | $11,061 +3.2% | $526,700 +2.2% |
| 2022 | $10,720 +2.2% | $515,400 +35.5% |
Find assessor info on the county website
Neighborhood: 03224
Nearby schools
GreatSchools rating
- 5/10Canterbury Elementary SchoolGrades: K-5Distance: 1.1 mi
- 8/10Belmont Middle SchoolGrades: 5-8Distance: 8.8 mi
- 3/10Belmont High SchoolGrades: 9-12Distance: 9.5 mi
Get pre-qualified for a loan
At Zillow Home Loans, we can pre-qualify you in as little as 5 minutes with no impact to your credit score.An equal housing lender. NMLS #10287.
