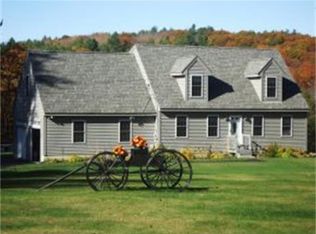Immaculate 3-bedroom full dormered country Cape with 1.5 baths (youâll find a home office off the master bedroom thatâs plumbed and ready for a master bathroom) on a picturesque 6.28-acre lot set nicely off the road. The breezeway from the 2-stall attached garage leads into a spacious kitchen with center island and light maple cabinets. Off the kitchen is a cozy family room with gas fireplace and direct access to the deck. From the family room you enter a bright and sunny living room. Through the living room you wrap back around to the foyer with dining room and built-in cabinets off it. Upstairs is the master bedroom, full bathroom and 2 additional roomy bedrooms. The lower level has potential to be finished off for additional space and has a walkout into the backyard offering plenty of nice natural lighting. Enjoy peace and tranquility on your private deck overlooking an above ground pool and wooded backyard. If gardening is your passion, there are garden beds ready to be planted and beautiful perennials surround the deck and pool. Relax with your morning cup of coffee on the farmers porch that looks out onto a serene country setting. This wonderful home also abuts a babbling brook at the end of the property line.
This property is off market, which means it's not currently listed for sale or rent on Zillow. This may be different from what's available on other websites or public sources.
