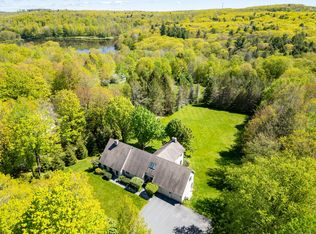Sold for $533,000 on 10/16/23
$533,000
343 Norfolk Road, Litchfield, CT 06759
3beds
2,168sqft
Single Family Residence
Built in 1978
0.9 Acres Lot
$569,000 Zestimate®
$246/sqft
$4,654 Estimated rent
Home value
$569,000
$541,000 - $597,000
$4,654/mo
Zestimate® history
Loading...
Owner options
Explore your selling options
What's special
The perfect country Colonial. This house was reconfigured two years ago and boasts of a beautifully renovated kitchen and 2.5 fully renovated Bathrooms. New white Kitchen, quartz countertops, new cabinets, and all new brushed nickel appliances and breakfast bar Formal Dining Room with pocket doors from the Kitchen. Large Family Room with fireplace and French Doors leading to the spacious deck. Formal Living Room with fireplace and sliders to the deck. Half Bath and laundry complete the first floor. Primary Bedroom Suite is large with adjoining beautifully renovated Bathroom with marble floors.. 2 additional Bedrooms and full Bathroom. Refinished hardwood floors throughout. 2 car attached garage. Peaceful location and is just minutes from Litchfield Green, shopping and fine dining. Miles of hiking trails, wineries, country fairs, and skiing in the winter. This is a rare find an will not last long.
Zillow last checked: 8 hours ago
Listing updated: October 16, 2023 at 01:32pm
Listed by:
Laurel Galloway 860-201-6238,
William Pitt Sotheby's Int'l 860-567-0806
Bought with:
Taylor O'Keefe-Hamel, RES.0808242
Drakeley Real Estate, Inc.
Source: Smart MLS,MLS#: 170588165
Facts & features
Interior
Bedrooms & bathrooms
- Bedrooms: 3
- Bathrooms: 3
- Full bathrooms: 2
- 1/2 bathrooms: 1
Primary bedroom
- Features: Skylight, Stall Shower, Hardwood Floor
- Level: Upper
- Area: 278.16 Square Feet
- Dimensions: 12.2 x 22.8
Bedroom
- Features: Ceiling Fan(s), Hardwood Floor
- Level: Upper
- Area: 126 Square Feet
- Dimensions: 10 x 12.6
Bedroom
- Features: Ceiling Fan(s), Hardwood Floor
- Level: Upper
- Area: 125 Square Feet
- Dimensions: 10 x 12.5
Dining room
- Features: Hardwood Floor
- Level: Main
- Area: 154 Square Feet
- Dimensions: 11 x 14
Family room
- Features: High Ceilings, Fireplace
- Level: Main
- Area: 383.16 Square Feet
- Dimensions: 18.6 x 20.6
Kitchen
- Features: Remodeled, Breakfast Bar, Quartz Counters, Hardwood Floor
- Level: Main
Living room
- Features: Fireplace, Sliders, Hardwood Floor
- Level: Main
- Area: 285.2 Square Feet
- Dimensions: 12.4 x 23
Heating
- Baseboard, Oil
Cooling
- Ceiling Fan(s)
Appliances
- Included: Oven/Range, Microwave, Refrigerator, Dishwasher, Washer, Dryer, Water Heater
- Laundry: Main Level
Features
- Wired for Data
- Doors: French Doors
- Basement: Full,Unfinished,Concrete,Sump Pump
- Attic: Pull Down Stairs
- Number of fireplaces: 2
Interior area
- Total structure area: 2,168
- Total interior livable area: 2,168 sqft
- Finished area above ground: 2,168
Property
Parking
- Total spaces: 2
- Parking features: Attached, Garage Door Opener, Paved
- Attached garage spaces: 2
- Has uncovered spaces: Yes
Features
- Patio & porch: Deck, Porch
- Exterior features: Rain Gutters
Lot
- Size: 0.90 Acres
- Features: Open Lot
Details
- Parcel number: 819488
- Zoning: RR
Construction
Type & style
- Home type: SingleFamily
- Architectural style: Colonial
- Property subtype: Single Family Residence
Materials
- Vinyl Siding
- Foundation: Concrete Perimeter
- Roof: Asphalt
Condition
- New construction: No
- Year built: 1978
Utilities & green energy
- Sewer: Septic Tank
- Water: Public
Community & neighborhood
Community
- Community features: Golf, Health Club, Lake, Library, Playground, Private School(s)
Location
- Region: Litchfield
Price history
| Date | Event | Price |
|---|---|---|
| 10/16/2023 | Sold | $533,000-2.2%$246/sqft |
Source: | ||
| 9/29/2023 | Pending sale | $545,000$251/sqft |
Source: | ||
| 8/7/2023 | Listed for sale | $545,000+28.2%$251/sqft |
Source: | ||
| 8/8/2020 | Listing removed | $425,000$196/sqft |
Source: William Pitt Sotheby's International Realty #170314304 Report a problem | ||
| 7/25/2020 | Listed for sale | $425,000+87.2%$196/sqft |
Source: William Pitt Sotheby's International Realty #170314304 Report a problem | ||
Public tax history
| Year | Property taxes | Tax assessment |
|---|---|---|
| 2025 | $6,029 +8.1% | $301,440 |
| 2024 | $5,577 +3.3% | $301,440 +49.1% |
| 2023 | $5,398 -0.4% | $202,190 |
Find assessor info on the county website
Neighborhood: 06759
Nearby schools
GreatSchools rating
- 7/10Center SchoolGrades: PK-3Distance: 3 mi
- 6/10Litchfield Middle SchoolGrades: 7-8Distance: 3.3 mi
- 10/10Litchfield High SchoolGrades: 9-12Distance: 3.3 mi
Schools provided by the listing agent
- Elementary: Center
- High: Litchfield
Source: Smart MLS. This data may not be complete. We recommend contacting the local school district to confirm school assignments for this home.

Get pre-qualified for a loan
At Zillow Home Loans, we can pre-qualify you in as little as 5 minutes with no impact to your credit score.An equal housing lender. NMLS #10287.
Sell for more on Zillow
Get a free Zillow Showcase℠ listing and you could sell for .
$569,000
2% more+ $11,380
With Zillow Showcase(estimated)
$580,380