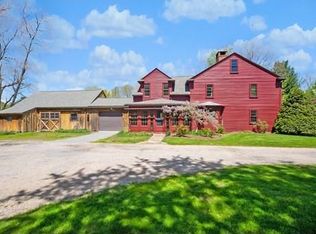Sold for $727,500
$727,500
343 Neck Rd, Lancaster, MA 01523
4beds
3,700sqft
Single Family Residence
Built in 1950
2 Acres Lot
$740,800 Zestimate®
$197/sqft
$4,295 Estimated rent
Home value
$740,800
$704,000 - $785,000
$4,295/mo
Zestimate® history
Loading...
Owner options
Explore your selling options
What's special
Nestled along the serene banks of the Nashua River this 3,700 SF home is set on a sprawling 2 ACs. Featuring 4 generously sized beds & 2.1 baths, CAIR & central vac! Beamed ceilings w/warm character invite you to relax and feel at home immediately. Boasting an updated kitchen, w/bfast bar that opens to the dining rm & composite deck creating an inviting space for meals & gatherings along w/a space to enjoy the peaceful surroundings. Separate living & dining rooms, one of which opens out to a composite deck complete w/ Jacuzzi. Additional features include an office, den leading out to the sun-drenched sunroom, mudroom, laundry, woodstove & oversized 2-car garage w/plenty of storage. The property's exterior offers stunning water views! Whether hosting gatherings on the deck, enjoying the Jacuzzi, or exploring the natural surroundings, this home offers endless possibilities for leisure & enjoyment. This home is not just a residence but a retreat from the everyday!
Zillow last checked: 8 hours ago
Listing updated: April 01, 2024 at 10:53am
Listed by:
Jared Meehan 508-561-0249,
RE/MAX Bell Park Realty 860-774-7600
Bought with:
Katherine Perrine
Lamacchia Realty, Inc.
Source: MLS PIN,MLS#: 73206152
Facts & features
Interior
Bedrooms & bathrooms
- Bedrooms: 4
- Bathrooms: 3
- Full bathrooms: 2
- 1/2 bathrooms: 1
Primary bedroom
- Features: Bathroom - Full, Walk-In Closet(s)
- Level: Second
Bedroom 2
- Level: Second
Bedroom 3
- Level: Second
Bedroom 4
- Level: Second
Primary bathroom
- Features: Yes
Bathroom 1
- Features: Bathroom - Half
- Level: First
Bathroom 2
- Features: Bathroom - Full
- Level: Second
Bathroom 3
- Features: Bathroom - Full
- Level: Second
Dining room
- Features: Balcony / Deck, Deck - Exterior, Open Floorplan
- Level: Main,First
Family room
- Features: Exterior Access
- Level: Main,First
Kitchen
- Features: Dining Area, Countertops - Stone/Granite/Solid, Breakfast Bar / Nook, Cabinets - Upgraded, Open Floorplan
- Level: Main,First
Living room
- Features: Balcony / Deck, Exterior Access
- Level: Main,First
Office
- Level: First
Heating
- Forced Air, Oil
Cooling
- Central Air
Appliances
- Included: Electric Water Heater, Range, Dishwasher, Disposal, Microwave, Refrigerator, Washer, Dryer
- Laundry: First Floor, Electric Dryer Hookup, Washer Hookup
Features
- Office, Central Vacuum, Internet Available - Unknown
- Flooring: Wood, Tile, Carpet, Vinyl / VCT
- Doors: Insulated Doors
- Windows: Insulated Windows, Screens
- Basement: Full,Walk-Out Access,Interior Entry,Concrete,Unfinished
- Number of fireplaces: 1
- Fireplace features: Family Room
Interior area
- Total structure area: 3,700
- Total interior livable area: 3,700 sqft
Property
Parking
- Total spaces: 6
- Parking features: Attached, Garage Door Opener, Insulated, Paved Drive, Off Street, Paved
- Attached garage spaces: 2
- Uncovered spaces: 4
Features
- Patio & porch: Porch, Deck - Composite
- Exterior features: Porch, Deck - Composite, Rain Gutters, Hot Tub/Spa, Storage, Screens, Fruit Trees
- Has spa: Yes
- Spa features: Private
- Has view: Yes
- View description: Scenic View(s), Water, River
- Has water view: Yes
- Water view: River,Water
- Waterfront features: Waterfront, Stream, River, Frontage, Lake/Pond, Beach Ownership(Public)
Lot
- Size: 2 Acres
- Features: Cleared, Gentle Sloping, Level, Sloped
Details
- Parcel number: 3762776
- Zoning: SFR
Construction
Type & style
- Home type: SingleFamily
- Architectural style: Cape
- Property subtype: Single Family Residence
Materials
- Frame
- Foundation: Concrete Perimeter
- Roof: Shingle,Rubber
Condition
- Year built: 1950
Utilities & green energy
- Electric: Circuit Breakers, 100 Amp Service
- Sewer: Public Sewer
- Water: Public
- Utilities for property: for Electric Range, for Electric Dryer, Washer Hookup
Community & neighborhood
Community
- Community features: Shopping, Park, Walk/Jog Trails, Highway Access, Private School, Public School
Location
- Region: Lancaster
Other
Other facts
- Road surface type: Paved
Price history
| Date | Event | Price |
|---|---|---|
| 4/1/2024 | Sold | $727,500+21.3%$197/sqft |
Source: MLS PIN #73206152 Report a problem | ||
| 2/28/2024 | Listed for sale | $600,000+33.4%$162/sqft |
Source: MLS PIN #73206152 Report a problem | ||
| 6/22/2015 | Listing removed | $449,900$122/sqft |
Source: RE/MAX Signature Properties #71835854 Report a problem | ||
| 5/27/2015 | Price change | $449,900-2.2%$122/sqft |
Source: RE/MAX Signature Properties #71835854 Report a problem | ||
| 5/13/2015 | Listed for sale | $459,900+26%$124/sqft |
Source: RE/MAX Signature Properties #71835854 Report a problem | ||
Public tax history
| Year | Property taxes | Tax assessment |
|---|---|---|
| 2025 | $9,032 +0.4% | $558,900 +8.5% |
| 2024 | $8,994 +5.3% | $515,100 +3.6% |
| 2023 | $8,543 +10.9% | $497,000 +25.5% |
Find assessor info on the county website
Neighborhood: 01523
Nearby schools
GreatSchools rating
- 6/10Mary Rowlandson Elementary SchoolGrades: PK-5Distance: 1.1 mi
- 6/10Luther Burbank Middle SchoolGrades: 6-8Distance: 1.1 mi
- 8/10Nashoba Regional High SchoolGrades: 9-12Distance: 1.6 mi
Get a cash offer in 3 minutes
Find out how much your home could sell for in as little as 3 minutes with a no-obligation cash offer.
Estimated market value$740,800
Get a cash offer in 3 minutes
Find out how much your home could sell for in as little as 3 minutes with a no-obligation cash offer.
Estimated market value
$740,800
