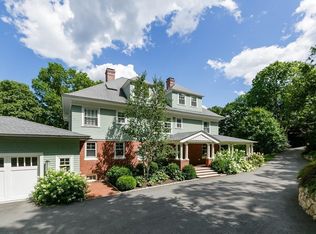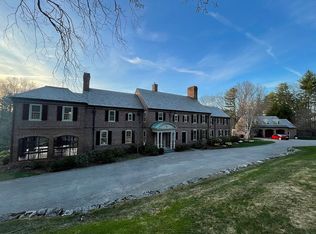AVAILABLE FOR IMMEDIATE OCCUPANCY!!! This exquisitely built and sited Shingle Style home is located at the top of Nashawtuc Hill, Concord's well-established enclave of historic and stately properties enjoying generous lots and privacy, yet steps to vibrant Concord Center, major commuting routes and commuter rail, and private and public schools. Thoughtful and generous floorplan provides room for all. Gracious and finely-appointed spaces combine with a light filled, open floor plan to create three levels of comfortable and elegant spaces. With the warm weather, you will love the covered deck just off the kitchen, overlooking a fantastic, fenced-in back yard with potential for pool. Granite steps offer private access to the conservation trail along the river below. A screened porch, bluestone patios, professionally landscaped gardens, and stone walls provide exceptional outdoors living spaces. The finished lower level offers ample room for recreation plus private en suite guest suite.
This property is off market, which means it's not currently listed for sale or rent on Zillow. This may be different from what's available on other websites or public sources.

