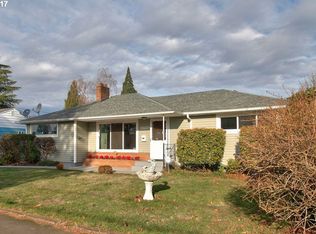Sold
$405,000
343 NE 108th Ave, Portland, OR 97220
2beds
911sqft
Residential, Single Family Residence
Built in 1953
7,405.2 Square Feet Lot
$393,200 Zestimate®
$445/sqft
$1,989 Estimated rent
Home value
$393,200
$362,000 - $429,000
$1,989/mo
Zestimate® history
Loading...
Owner options
Explore your selling options
What's special
Offer deadline Monday 7/22 at 7:00 pm. Absolutely stunning, completely renovated mid-century ranch! Every surface has been lovingly restored from the refinished oak hardwood floors to the new windows with original tile sills. All your plant babies will thrive in the living room with natural light from the large picture window. It feels complete with a wood burning fireplace and original walnut mantel. The open floor plan leads to the dining room and remodeled kitchen. It may be new, but the charm of the 50s remains with the curved Corian counter, custom walnut cabinetry, and all new KitchenAid appliances. Into the hallway you?ll find two spacious bedrooms and a remodeled bath with hex floor and tiled shower surround. All new light fixtures and fresh paint throughout. Attached garage with plenty of room for storage or for your workshop. This cutie sits on an oversized corner lot making your urban homestead dream come true. You won?t believe how much this yard offers! Mature apple and pear trees, urban vegetable and berry garden with drip irrigation, fire pit area, patio space for dining, covered hot tub space, large gardening shed and a rock wall! The outdoor space can truly fit all your needs - relaxing, entertaining, playing and gardening. There is even paved RV/boat parking. Ask your agent for the updates list. [Home Energy Score = 4. HES Report at https://rpt.greenbuildingregistry.com/hes/OR10230937]
Zillow last checked: 8 hours ago
Listing updated: August 21, 2024 at 02:56am
Listed by:
Grant Williams 503-505-1407,
Urban Nest Realty
Bought with:
KC Heaney, 201240405
Neighbors Realty
Source: RMLS (OR),MLS#: 24170109
Facts & features
Interior
Bedrooms & bathrooms
- Bedrooms: 2
- Bathrooms: 1
- Full bathrooms: 1
- Main level bathrooms: 1
Primary bedroom
- Features: Hardwood Floors, Double Closet
- Level: Main
- Area: 132
- Dimensions: 11 x 12
Bedroom 2
- Features: Builtin Features, Hardwood Floors, Closet
- Level: Main
- Area: 110
- Dimensions: 11 x 10
Dining room
- Features: Hardwood Floors
- Level: Main
- Area: 90
- Dimensions: 10 x 9
Kitchen
- Features: Dishwasher, Disposal, Hardwood Floors, Free Standing Range, Free Standing Refrigerator, Plumbed For Ice Maker
- Level: Main
- Area: 120
- Width: 8
Living room
- Features: Fireplace, Hardwood Floors
- Level: Main
- Area: 252
- Dimensions: 18 x 14
Heating
- Forced Air, Fireplace(s)
Cooling
- Window Unit(s)
Appliances
- Included: Dishwasher, Disposal, Free-Standing Gas Range, Free-Standing Range, Free-Standing Refrigerator, Gas Appliances, Plumbed For Ice Maker, Range Hood, Stainless Steel Appliance(s), Washer/Dryer, Gas Water Heater
- Laundry: Laundry Room
Features
- Built-in Features, Closet, Double Closet, Tile
- Flooring: Hardwood, Tile
- Windows: Double Pane Windows, Vinyl Frames
- Basement: Crawl Space
- Number of fireplaces: 1
- Fireplace features: Wood Burning, Outside
Interior area
- Total structure area: 911
- Total interior livable area: 911 sqft
Property
Parking
- Total spaces: 1
- Parking features: Driveway, Parking Pad, Garage Door Opener, Attached
- Attached garage spaces: 1
- Has uncovered spaces: Yes
Accessibility
- Accessibility features: Main Floor Bedroom Bath, One Level, Parking, Accessibility
Features
- Levels: One
- Stories: 1
- Patio & porch: Patio
- Exterior features: Fire Pit, Garden, Raised Beds, Yard
- Fencing: Fenced
Lot
- Size: 7,405 sqft
- Dimensions: 100' x 93'
- Features: Corner Lot, Level, Trees, SqFt 7000 to 9999
Details
- Additional structures: ToolShed
- Parcel number: R135208
- Zoning: RM1
Construction
Type & style
- Home type: SingleFamily
- Architectural style: Ranch
- Property subtype: Residential, Single Family Residence
Materials
- Block, Other
- Foundation: Concrete Perimeter
- Roof: Composition
Condition
- Updated/Remodeled
- New construction: No
- Year built: 1953
Utilities & green energy
- Gas: Gas
- Sewer: Public Sewer
- Water: Public
- Utilities for property: Cable Connected, DSL
Community & neighborhood
Location
- Region: Portland
- Subdivision: Hazelwood
Other
Other facts
- Listing terms: Cash,Conventional
- Road surface type: Concrete, Paved
Price history
| Date | Event | Price |
|---|---|---|
| 8/15/2024 | Sold | $405,000+1.8%$445/sqft |
Source: | ||
| 7/22/2024 | Pending sale | $398,000$437/sqft |
Source: | ||
| 7/18/2024 | Listed for sale | $398,000+115.1%$437/sqft |
Source: | ||
| 2/25/2016 | Sold | $185,000$203/sqft |
Source: Public Record | ||
Public tax history
| Year | Property taxes | Tax assessment |
|---|---|---|
| 2025 | $3,944 +4.4% | $163,110 +3% |
| 2024 | $3,778 +4.5% | $158,360 +3% |
| 2023 | $3,614 +5.5% | $153,750 +3% |
Find assessor info on the county website
Neighborhood: Hazelwood
Nearby schools
GreatSchools rating
- 5/10Cherry Park Elementary SchoolGrades: PK-5Distance: 1.1 mi
- 4/10Floyd Light Middle SchoolGrades: 6-8Distance: 0.5 mi
- 2/10David Douglas High SchoolGrades: 9-12Distance: 1.4 mi
Schools provided by the listing agent
- Elementary: Cherry Park
- Middle: Floyd Light
- High: David Douglas
Source: RMLS (OR). This data may not be complete. We recommend contacting the local school district to confirm school assignments for this home.
Get a cash offer in 3 minutes
Find out how much your home could sell for in as little as 3 minutes with a no-obligation cash offer.
Estimated market value
$393,200
Get a cash offer in 3 minutes
Find out how much your home could sell for in as little as 3 minutes with a no-obligation cash offer.
Estimated market value
$393,200
