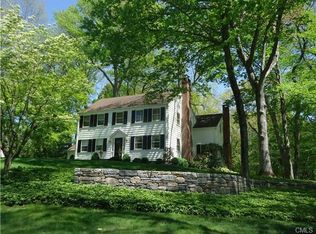This home has been custom renovated by builder/owner for his own family and is perfect combination of sophistication & elegance making the home simply time less. The home is situated on convenient location just minutes to town & train on a cul-de-sac. The home offers 3100 +/- square feet of living space on 2 fabulous levels. Two unique features are the 2 sets of staircases leading to the homes 2nd level and the master suite w balcony & outdoor shower. The main level has a great room expansive kitchen open to the family room, formal dining room, living room, den and half bath. The 2nd floor has 2 bedroom suites and an additional guest bedroom w access to hall bathroom and walk up attic for storage. The unfinished lower level houses the homes updated mechanicals & is a great place for storage. The home is on 1.03 +/- acres w long driveway leading to the 2 car garage. Stone walls, mature landscaping, water feature, patio, covered deck & views of the pond add charm to the yard. This home is truly the complete package of extraordinary craftsmanship, superb details and unparalleled character.
This property is off market, which means it's not currently listed for sale or rent on Zillow. This may be different from what's available on other websites or public sources.

