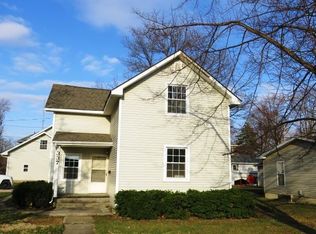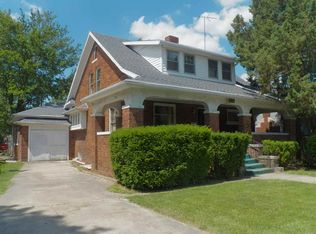Very Nice 3 bedroom home in Decatur with expanded 2 car HEATED garage. New metal roof on home and garage installed Sept. 2017, new gas furnace in 2014. Home also has an R/O water system at kitchen sink. There is also a concrete ramp to back door for wheel chair accessibility. THIS HOME IS ON A PERMANENT CRAWL SPACE FOUNDATION.
This property is off market, which means it's not currently listed for sale or rent on Zillow. This may be different from what's available on other websites or public sources.

