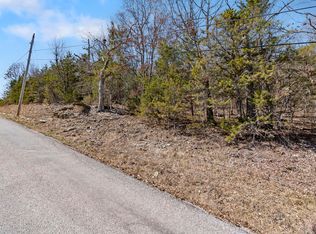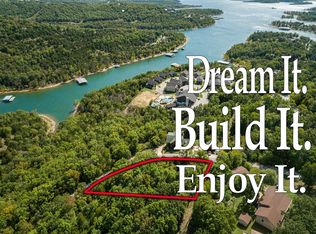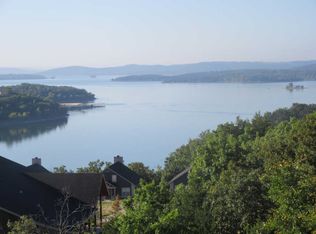Every day a million miracles begin at sunrise! (Eric Jerome Dickey) A nature lovers sanctuary defined by timbered woodland, natural wet weather streams, path to the lake, complete with magnificent hillside sunrise views, all home to abundant native flora and fauna. A lake lover's paradise, picture yourself basking in the morning rays peeking over the hillside, listening to the sounds of the lake below, from the hot tub or two expansive sunrooms, in your very own Table Rock Lakefront home. Adorned with quaint little bits of history, like an antique speakeasy door at the main entry and through the foyer to the left an actual original door from Hannah's Sweet Shop at Silver Dollar City on the Master Bedroom. Filled with love, and ready to create all of your cherished family memories, you will enjoy winter nights cozied up to the custom, artisan crafted fireplace, by one of the areas most sought after craftsman, mason Chris Blevins. Soaring vaulted tongue and groove wood ceilings and wood flooring with tons of natural light pouring in. In the lower level, you will also find a pellet stove that provides heat throughout the home & up the stairs. Holiday dinners will be a breeze in the spacious main level chefs kitchen with expansive countertop & cabinet space, kitchen island, walk-in panty/mudroom, and XL formal dining area with corner breakfast nook. Bedrooms galore, you will have room for the whole family, kids and grandkids, yet have your own private main level master suite, complete with jetted tub, deck access, away from all the hustle & bustle of today's active families dynamic. Mere minutes to boat slip rentals at Indian Point and Harbor Marinas on Table Rock Lake, just down the street from Silver Dollar City, or 10 minutes to all of the entertainment and restaurants that Branson has to offer, you will never run out of ways to entertain the fam! Come see 343 Map Lane, waterfront on Table Rock Lake: ''Another sunrise, another new beginning.'' - Jonathan Lockwood
This property is off market, which means it's not currently listed for sale or rent on Zillow. This may be different from what's available on other websites or public sources.



