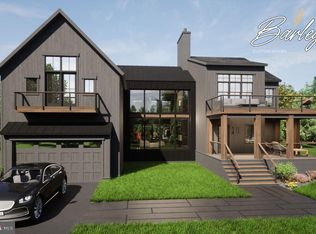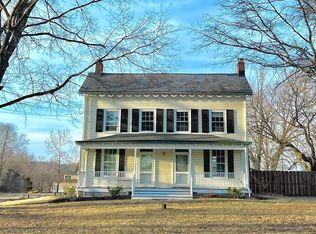Sold for $2,300,000
$2,300,000
343 Lurgan Rd, New Hope, PA 18938
4beds
3,800sqft
Single Family Residence
Built in ----
2.12 Acres Lot
$2,385,300 Zestimate®
$605/sqft
$6,750 Estimated rent
Home value
$2,385,300
$2.22M - $2.58M
$6,750/mo
Zestimate® history
Loading...
Owner options
Explore your selling options
What's special
Zillow last checked: 8 hours ago
Listing updated: October 27, 2024 at 05:30am
Listed by:
Revi Haviv 845-492-1315,
Addison Wolfe Real Estate
Bought with:
Ali Jankowski, AB069562
Kurfiss Sotheby's International Realty
Source: Bright MLS,MLS#: PABU2071042
Facts & features
Interior
Bedrooms & bathrooms
- Bedrooms: 4
- Bathrooms: 5
- Full bathrooms: 4
- 1/2 bathrooms: 1
- Main level bathrooms: 5
- Main level bedrooms: 4
Basement
- Area: 0
Heating
- Forced Air, Electric
Cooling
- Central Air, Electric
Appliances
- Included: Built-In Range, Cooktop, Dishwasher, Disposal, Energy Efficient Appliances, Freezer, Double Oven, Self Cleaning Oven, Stainless Steel Appliance(s), Six Burner Stove, Refrigerator, Range Hood, Oven/Range - Gas, Water Heater, Electric Water Heater
- Laundry: Upper Level, Has Laundry
Features
- Attic, Butlers Pantry, Combination Kitchen/Living, Crown Molding, Dining Area, Efficiency, Open Floorplan, Kitchen Island, Pantry, Recessed Lighting, Soaking Tub, Bathroom - Stall Shower, Store/Office, Bathroom - Tub Shower, Upgraded Countertops, Walk-In Closet(s), 2 Story Ceilings, 9'+ Ceilings, Dry Wall
- Flooring: Hardwood, Carpet, Ceramic Tile, Concrete, Wood
- Doors: Insulated
- Windows: Energy Efficient
- Basement: Unfinished,Walk-Out Access
- Number of fireplaces: 1
- Fireplace features: Gas/Propane, Mantel(s)
Interior area
- Total structure area: 3,800
- Total interior livable area: 3,800 sqft
- Finished area above ground: 3,800
- Finished area below ground: 0
Property
Parking
- Total spaces: 3
- Parking features: Inside Entrance, Driveway, Attached
- Attached garage spaces: 3
- Has uncovered spaces: Yes
Accessibility
- Accessibility features: None
Features
- Levels: Two
- Stories: 2
- Pool features: None
- Has view: Yes
- View description: Trees/Woods, Pasture, Valley
Lot
- Size: 2.12 Acres
- Features: Level, Suburban
Details
- Additional structures: Above Grade, Below Grade
- Parcel number: 47002001
- Zoning: CM
- Special conditions: Standard
Construction
Type & style
- Home type: SingleFamily
- Architectural style: Traditional
- Property subtype: Single Family Residence
Materials
- Other
- Foundation: Concrete Perimeter
- Roof: Architectural Shingle,Metal,Pitched
Condition
- Excellent
- New construction: Yes
- Major remodel year: 2023
Details
- Builder name: Barley Custom Homes
Utilities & green energy
- Electric: 200+ Amp Service
- Sewer: Private Sewer
- Water: Well
- Utilities for property: Underground Utilities, Natural Gas Available
Community & neighborhood
Location
- Region: New Hope
- Municipality: UPPER MAKEFIELD TWP
Other
Other facts
- Listing agreement: Exclusive Right To Sell
- Listing terms: Cash,Conventional
- Ownership: Fee Simple
Price history
| Date | Event | Price |
|---|---|---|
| 10/25/2024 | Sold | $2,300,000$605/sqft |
Source: | ||
| 5/15/2024 | Pending sale | $2,300,000-4%$605/sqft |
Source: | ||
| 5/15/2024 | Listing removed | -- |
Source: | ||
| 4/25/2024 | Listed for sale | $2,395,000+6.4%$630/sqft |
Source: | ||
| 1/22/2024 | Listing removed | -- |
Source: | ||
Public tax history
| Year | Property taxes | Tax assessment |
|---|---|---|
| 2025 | $2,047 -70.3% | $11,720 -70.3% |
| 2024 | $6,903 +5% | $39,520 |
| 2023 | $6,575 +0.5% | $39,520 |
Find assessor info on the county website
Neighborhood: 18938
Nearby schools
GreatSchools rating
- 7/10Sol Feinstone El SchoolGrades: K-6Distance: 2.2 mi
- 8/10Newtown Middle SchoolGrades: 7-8Distance: 6.4 mi
- 9/10Council Rock High School NorthGrades: 9-12Distance: 6.1 mi
Schools provided by the listing agent
- District: Council Rock
Source: Bright MLS. This data may not be complete. We recommend contacting the local school district to confirm school assignments for this home.
Get a cash offer in 3 minutes
Find out how much your home could sell for in as little as 3 minutes with a no-obligation cash offer.
Estimated market value$2,385,300
Get a cash offer in 3 minutes
Find out how much your home could sell for in as little as 3 minutes with a no-obligation cash offer.
Estimated market value
$2,385,300

