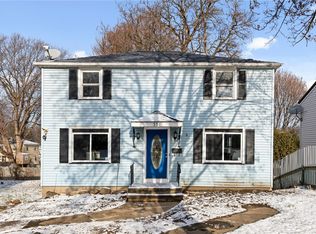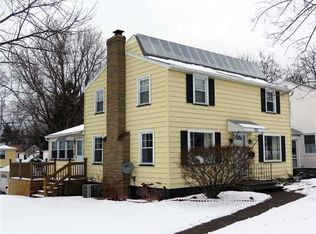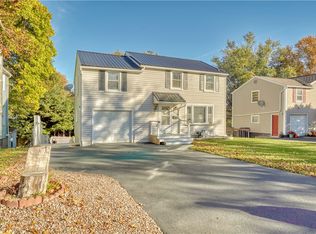Closed
$207,000
343 Liberty Ave, Rochester, NY 14622
3beds
1,320sqft
Single Family Residence
Built in 1957
6,098.4 Square Feet Lot
$236,100 Zestimate®
$157/sqft
$2,265 Estimated rent
Home value
$236,100
$224,000 - $248,000
$2,265/mo
Zestimate® history
Loading...
Owner options
Explore your selling options
What's special
Charming Affordable 3 bedroom W/2 Full Bath Colonial Located in East Irondequoit, Close to Seabreeze and Durand Eastman park. A little over 1600/sqft, Tear-Off Roof, Freshly Painted, New Life Proof Water Proof Vinyl Floorings Installed On the First Floor, New Carpet through out the Entire Second Floor, Enjoy the Fully Finished Walk out Basement leads to a Great Size Paved Patio, Shed/Garage built with the house, Very Rare to Find , This is a Move in ready Home, Make this Gorgeous Home Yours. Delayed Negotiations Until 10/22/2023 Offers Due by 03:00 Pm.
Zillow last checked: 8 hours ago
Listing updated: November 29, 2023 at 06:17am
Listed by:
Ayman Atallah 585-481-2628,
RE/MAX Plus
Bought with:
Michael R. Mummery, 10301214693
Coldwell Banker Choice Properties
Source: NYSAMLSs,MLS#: R1504426 Originating MLS: Rochester
Originating MLS: Rochester
Facts & features
Interior
Bedrooms & bathrooms
- Bedrooms: 3
- Bathrooms: 2
- Full bathrooms: 2
Bedroom 1
- Level: Second
Bedroom 2
- Level: Second
Bedroom 3
- Level: Second
Basement
- Level: Basement
Dining room
- Level: First
Family room
- Level: First
Kitchen
- Level: First
Living room
- Level: Basement
Heating
- Gas, Forced Air
Cooling
- Central Air
Appliances
- Included: Appliances Negotiable, Dishwasher, Electric Oven, Electric Range, Disposal, Gas Water Heater, Microwave, Refrigerator
- Laundry: In Basement
Features
- Dining Area, Eat-in Kitchen, Granite Counters, Bar
- Flooring: Carpet, Varies
- Basement: Egress Windows,Finished,Walk-Out Access
- Has fireplace: No
Interior area
- Total structure area: 1,320
- Total interior livable area: 1,320 sqft
Property
Parking
- Total spaces: 1
- Parking features: Attached, Garage, Storage
- Attached garage spaces: 1
Features
- Levels: Two
- Stories: 2
- Patio & porch: Patio
- Exterior features: Blacktop Driveway, Fence, Patio
- Fencing: Partial
Lot
- Size: 6,098 sqft
- Dimensions: 54 x 112
- Features: Rectangular, Rectangular Lot, Residential Lot
Details
- Additional structures: Shed(s), Storage, Second Garage
- Parcel number: 2634000770700003081000
- Special conditions: Standard
Construction
Type & style
- Home type: SingleFamily
- Architectural style: Colonial
- Property subtype: Single Family Residence
Materials
- Vinyl Siding
- Foundation: Block
- Roof: Asphalt,Shingle
Condition
- Resale
- Year built: 1957
Details
- Builder model: 1957
Utilities & green energy
- Electric: Circuit Breakers
- Sewer: Connected
- Water: Connected, Public
- Utilities for property: High Speed Internet Available, Sewer Connected, Water Connected
Green energy
- Energy efficient items: HVAC, Lighting
Community & neighborhood
Location
- Region: Rochester
- Subdivision: Filton Heights
Other
Other facts
- Listing terms: Cash,Conventional,FHA,Private Financing Available,VA Loan
Price history
| Date | Event | Price |
|---|---|---|
| 11/28/2023 | Sold | $207,000+21.8%$157/sqft |
Source: | ||
| 10/23/2023 | Pending sale | $169,900$129/sqft |
Source: | ||
| 10/17/2023 | Listed for sale | $169,900+126.5%$129/sqft |
Source: | ||
| 5/25/2023 | Sold | $75,000-18.9%$57/sqft |
Source: Public Record Report a problem | ||
| 5/1/2018 | Sold | $92,500$70/sqft |
Source: Public Record Report a problem | ||
Public tax history
| Year | Property taxes | Tax assessment |
|---|---|---|
| 2024 | -- | $190,000 +2.2% |
| 2023 | -- | $186,000 +82.4% |
| 2022 | -- | $102,000 |
Find assessor info on the county website
Neighborhood: 14622
Nearby schools
GreatSchools rating
- 4/10Durand Eastman Intermediate SchoolGrades: 3-5Distance: 0.2 mi
- 3/10East Irondequoit Middle SchoolGrades: 6-8Distance: 2.1 mi
- 6/10Eastridge Senior High SchoolGrades: 9-12Distance: 1.1 mi
Schools provided by the listing agent
- Elementary: Durand-Eastman Intermediate
- Middle: East Irondequoit Middle
- High: Eastridge Senior High
- District: East Irondequoit
Source: NYSAMLSs. This data may not be complete. We recommend contacting the local school district to confirm school assignments for this home.


