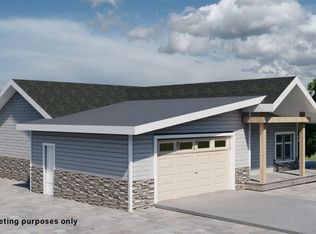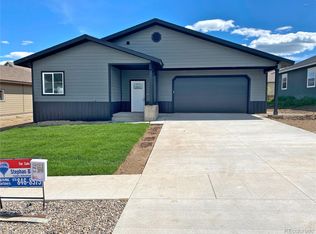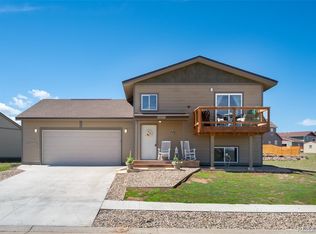Sold for $704,900 on 10/29/24
$704,900
343 Lake View Rd, Hayden, CO 81639
3beds
1,650sqft
Single Family Residence
Built in 2024
7,840.8 Square Feet Lot
$769,600 Zestimate®
$427/sqft
$3,773 Estimated rent
Home value
$769,600
$646,000 - $916,000
$3,773/mo
Zestimate® history
Loading...
Owner options
Explore your selling options
What's special
Enjoy 1-level living in this brand new build at Lake Village of Hayden. This home has been designed around the concept of one-level living and an open-floor plan with plenty of natural light. Covered front porch at the entry is a welcoming setting that sets the stage of more good things to come. The Kitchen and living room flow seamlessly together and features will include quartz counters, luxury vinyl flooring, downlights, beautifully textured walls with a sliding glass door leads to a private Trex style back deck providing room for outdoor entertaining. The master bedroom ensuite will include a modern bathroom with subway tile details and a walk-in closet. Dedicated laundry room will maximize functional spaces. Attached two car garage with man-door gives you space to store extra toys or park in the garage. Lake Village in Hayden is a charming, newly-built neighborhood with quiet paved roads and serene views of rolling bluffs, mountains, and open space. Enjoy taking your dog for a walk around the lake, which features paved sidewalks, using one of the bike trails, or watching the kids play at the neighborhood park. The blooming Town of Hayden has several family owned restaurants and shops as well as a regional airport and the city of Steamboat Springs is a quick 20 miles east!
Zillow last checked: 8 hours ago
Listing updated: December 30, 2024 at 09:51am
Listed by:
The Dragnev Group (970)870-8800,
The Group Real Estate, LLC
Bought with:
The Boyd & Berend Group
Steamboat Sotheby's International Realty
Source: Altitude Realtors,MLS#: S1054784 Originating MLS: Steamboat Springs Board of Realtors
Originating MLS: Steamboat Springs Board of Realtors
Facts & features
Interior
Bedrooms & bathrooms
- Bedrooms: 3
- Bathrooms: 2
- Full bathrooms: 2
Bedroom
- Level: Main
Bedroom
- Level: Main
Bedroom
- Level: Main
Other
- Level: Main
Other
- Level: Main
Heating
- Electric
Appliances
- Included: Dishwasher, Microwave, Range, Refrigerator
- Laundry: Main Level, In Unit
Features
- Entrance Foyer, High Ceilings, Kitchen Island, Open Floorplan, Pantry, Vaulted Ceiling(s)
- Flooring: Vinyl, Wood
- Basement: Crawl Space
Interior area
- Total interior livable area: 1,650 sqft
Property
Parking
- Total spaces: 2
- Parking features: Attached, Garage
- Attached garage spaces: 2
Features
- Levels: One
- Patio & porch: Deck
Lot
- Size: 7,840 sqft
- Features: City Lot
Details
- Parcel number: R8171438
- Zoning description: See Remarks
Construction
Type & style
- Home type: SingleFamily
- Architectural style: Contemporary,Mountain
- Property subtype: Single Family Residence
Materials
- Wood Siding
- Roof: Architectural,Shingle
Condition
- New Construction
- New construction: Yes
- Year built: 2024
Utilities & green energy
- Sewer: Connected, Public Sewer
- Water: Public
- Utilities for property: Electricity Available, Sewer Available, Trash Collection, Water Available, Sewer Connected
Community & neighborhood
Community
- Community features: See Remarks
Location
- Region: Hayden
- Subdivision: Lake Village
HOA & financial
HOA
- Has HOA: Yes
- HOA fee: $75 annually
- Association name: Lake Village
Other
Other facts
- Listing agreement: Exclusive Right To Sell
- Road surface type: Paved
Price history
| Date | Event | Price |
|---|---|---|
| 10/29/2024 | Sold | $704,900-0.7%$427/sqft |
Source: | ||
| 10/1/2024 | Pending sale | $709,900$430/sqft |
Source: | ||
| 9/27/2024 | Listed for sale | $709,900+1720.3%$430/sqft |
Source: | ||
| 12/22/2020 | Listing removed | $39,000$24/sqft |
Source: RE/MAX Partners #S135494 | ||
| 8/13/2020 | Price change | $39,000+5.4%$24/sqft |
Source: RE/MAX PARTNERS #S135494 | ||
Public tax history
| Year | Property taxes | Tax assessment |
|---|---|---|
| 2024 | $909 -36.6% | $8,060 -37.2% |
| 2023 | $1,435 +68.1% | $12,830 +77% |
| 2022 | $853 +5.1% | $7,250 |
Find assessor info on the county website
Neighborhood: 81639
Nearby schools
GreatSchools rating
- 2/10Hayden Valley Elementary SchoolGrades: PK-5Distance: 0.6 mi
- 3/10Hayden Middle SchoolGrades: 6-8Distance: 0.9 mi
- 5/10Hayden High SchoolGrades: 9-12Distance: 0.9 mi
Schools provided by the listing agent
- Elementary: Hayden
- Middle: Hayden
- High: Hayden
Source: Altitude Realtors. This data may not be complete. We recommend contacting the local school district to confirm school assignments for this home.

Get pre-qualified for a loan
At Zillow Home Loans, we can pre-qualify you in as little as 5 minutes with no impact to your credit score.An equal housing lender. NMLS #10287.


