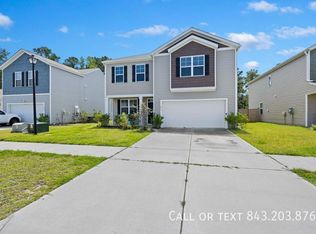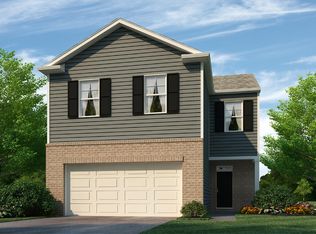Closed
$380,000
343 Lake Ridge Blvd, Summerville, SC 29486
5beds
2,480sqft
Single Family Residence
Built in 2022
6,098.4 Square Feet Lot
$377,700 Zestimate®
$153/sqft
$2,491 Estimated rent
Home value
$377,700
$355,000 - $400,000
$2,491/mo
Zestimate® history
Loading...
Owner options
Explore your selling options
What's special
Priced WELL below new construction ! Seller offering washer/dryer ~ Unique move in ready home on a pond lot ~ Desirable schools & community featuring resort-style amenities including 3 pools, a 2-story water slide, bocce, walking & bike paths & more! ~ Popular open floor plan with downstairs guest suite & full bathroom~ The chef's kitchen has a gas range, new tile backsplash & a large eat at island ~The living space features a GORGEOUS full shiplap wall ~ Upstairs starts with a versatile loft & spacious laundry room. Then a HUGE master suite with an oversized walk-in closet, spacious bath with large shower, dual sink vanity & separate toilet room~ Lastly, 3 additional bedrooms & a large hall bath with dual sinks~ Freshly painted throughout & upgraded lighting~ PLUS home warrantyClose by is the largest YMCA on the east coast! ~ Come fall in love today
Zillow last checked: 8 hours ago
Listing updated: July 13, 2025 at 08:07pm
Listed by:
AgentOwned Realty
Bought with:
Better Homes And Gardens Real Estate Palmetto
Source: CTMLS,MLS#: 25001605
Facts & features
Interior
Bedrooms & bathrooms
- Bedrooms: 5
- Bathrooms: 3
- Full bathrooms: 3
Heating
- Natural Gas
Cooling
- Central Air
Appliances
- Laundry: Electric Dryer Hookup, Washer Hookup, Laundry Room
Features
- Ceiling - Smooth, High Ceilings, Kitchen Island, Ceiling Fan(s), Pantry
- Has fireplace: No
Interior area
- Total structure area: 2,480
- Total interior livable area: 2,480 sqft
Property
Parking
- Total spaces: 2
- Parking features: Garage, Attached, Garage Door Opener
- Attached garage spaces: 2
Features
- Levels: Two
- Stories: 2
- Waterfront features: Pond
Lot
- Size: 6,098 sqft
- Dimensions: 58 x 120 x 42 x 120
Construction
Type & style
- Home type: SingleFamily
- Architectural style: Traditional
- Property subtype: Single Family Residence
Materials
- Vinyl Siding
- Foundation: Slab
Condition
- New construction: No
- Year built: 2022
Utilities & green energy
- Sewer: Public Sewer
- Water: Public
- Utilities for property: BCW & SA, Dominion Energy
Green energy
- Green verification: HERS Index Score
Community & neighborhood
Community
- Community features: Clubhouse, Dog Park, Park, Pool
Location
- Region: Summerville
- Subdivision: Cane Bay Plantation
Other
Other facts
- Listing terms: Cash,Conventional,FHA,USDA Loan,VA Loan
Price history
| Date | Event | Price |
|---|---|---|
| 7/11/2025 | Sold | $380,000$153/sqft |
Source: | ||
| 6/16/2025 | Price change | $380,000+0.3%$153/sqft |
Source: | ||
| 6/12/2025 | Price change | $379,000-0.3%$153/sqft |
Source: | ||
| 5/29/2025 | Price change | $379,950-0.7%$153/sqft |
Source: | ||
| 5/6/2025 | Price change | $382,500-0.6%$154/sqft |
Source: | ||
Public tax history
Tax history is unavailable.
Neighborhood: 29486
Nearby schools
GreatSchools rating
- 6/10Whitesville Elementary SchoolGrades: PK-5Distance: 4.7 mi
- 4/10Berkeley Middle SchoolGrades: 6-8Distance: 9 mi
- 5/10Berkeley High SchoolGrades: 9-12Distance: 7.7 mi
Schools provided by the listing agent
- Elementary: Whitesville
- Middle: Berkeley
- High: Berkeley
Source: CTMLS. This data may not be complete. We recommend contacting the local school district to confirm school assignments for this home.
Get a cash offer in 3 minutes
Find out how much your home could sell for in as little as 3 minutes with a no-obligation cash offer.
Estimated market value$377,700
Get a cash offer in 3 minutes
Find out how much your home could sell for in as little as 3 minutes with a no-obligation cash offer.
Estimated market value
$377,700

