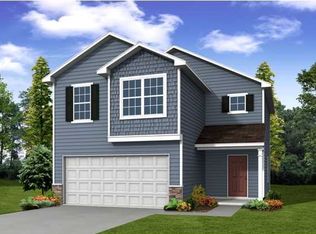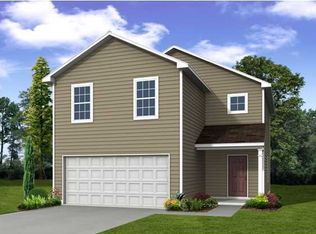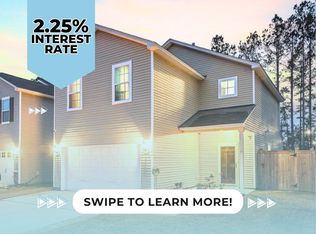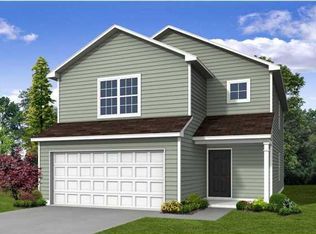Closed
$325,000
343 Iveson Rd, Summerville, SC 29486
3beds
1,668sqft
Single Family Residence
Built in 2014
5,662.8 Square Feet Lot
$323,000 Zestimate®
$195/sqft
$2,225 Estimated rent
Home value
$323,000
$304,000 - $342,000
$2,225/mo
Zestimate® history
Loading...
Owner options
Explore your selling options
What's special
10K PRICE DROP! MOTIVATED SELLER! Welcome to this move-in ready gem located in the highly sought-after Cane Bay Plantation! Perfectly positioned near the front of the neighborhood for easy access, this home offers the ideal balance of comfort, convenience, and value.Step inside to a bright, open floor plan featuring a large kitchen with black appliances -- plus the refrigerator will stay for the new owners! The living and dining areas flow together seamlessly, making it the perfect space for gatherings and entertaining.Upstairs, you'll find three generously sized bedrooms, each with its own walk-in closet, plus a spacious loft that can flex as a home office, playroom, or media space. The primary suite is complete with a double vanity and garden tub -- the perfect spot to unwind.Outside, enjoy the privacy of a fully fenced backyard, ideal for pets, playtime, or relaxing evenings under the stars. A 2-car garage and ample storage throughout the home round out the must-have features. Opportunities like this are hard to come by in Cane Bay at this price point don't miss your chance to make this house your home!
Zillow last checked: 8 hours ago
Listing updated: July 02, 2025 at 05:45am
Listed by:
Brand Name Real Estate
Bought with:
Matt O'Neill Real Estate
Source: CTMLS,MLS#: 25008143
Facts & features
Interior
Bedrooms & bathrooms
- Bedrooms: 3
- Bathrooms: 3
- Full bathrooms: 2
- 1/2 bathrooms: 1
Heating
- Central, Natural Gas
Cooling
- Central Air
Appliances
- Laundry: Electric Dryer Hookup, Washer Hookup, Laundry Room
Features
- Tray Ceiling(s), Ceiling Fan(s), Eat-in Kitchen, Entrance Foyer, Pantry
- Flooring: Carpet, Vinyl
- Has fireplace: No
Interior area
- Total structure area: 1,668
- Total interior livable area: 1,668 sqft
Property
Parking
- Total spaces: 2
- Parking features: Garage
- Garage spaces: 2
Features
- Levels: Two
- Stories: 2
- Entry location: Ground Level
- Patio & porch: Patio, Front Porch
- Fencing: Wood
Lot
- Size: 5,662 sqft
- Features: 0 - .5 Acre
Details
- Parcel number: 1951006086
Construction
Type & style
- Home type: SingleFamily
- Architectural style: Traditional
- Property subtype: Single Family Residence
Materials
- Stone Veneer, Vinyl Siding
- Foundation: Slab
- Roof: Architectural
Condition
- New construction: No
- Year built: 2014
Utilities & green energy
- Sewer: Public Sewer
- Water: Public
Community & neighborhood
Community
- Community features: Pool, Walk/Jog Trails
Location
- Region: Summerville
- Subdivision: Cane Bay Plantation
Other
Other facts
- Listing terms: Any,Conventional,FHA,VA Loan
Price history
| Date | Event | Price |
|---|---|---|
| 6/30/2025 | Sold | $325,000$195/sqft |
Source: | ||
| 4/29/2025 | Price change | $325,000-1.5%$195/sqft |
Source: | ||
| 4/18/2025 | Price change | $330,000-1.5%$198/sqft |
Source: | ||
| 3/27/2025 | Listed for sale | $335,000+99.7%$201/sqft |
Source: | ||
| 1/24/2014 | Sold | $167,740$101/sqft |
Source: Public Record Report a problem | ||
Public tax history
| Year | Property taxes | Tax assessment |
|---|---|---|
| 2024 | $955 +10.5% | $8,410 +15% |
| 2023 | $864 -9.5% | $7,310 |
| 2022 | $956 -52.2% | $7,310 |
Find assessor info on the county website
Neighborhood: 29486
Nearby schools
GreatSchools rating
- 6/10Cane Bay MiddleGrades: 5-8Distance: 0.2 mi
- 8/10Cane Bay High SchoolGrades: 9-12Distance: 0.3 mi
- 9/10Cane Bay Elementary SchoolGrades: PK-4Distance: 0.3 mi
Schools provided by the listing agent
- Elementary: Cane Bay
- Middle: Cane Bay
- High: Cane Bay High School
Source: CTMLS. This data may not be complete. We recommend contacting the local school district to confirm school assignments for this home.
Get a cash offer in 3 minutes
Find out how much your home could sell for in as little as 3 minutes with a no-obligation cash offer.
Estimated market value$323,000
Get a cash offer in 3 minutes
Find out how much your home could sell for in as little as 3 minutes with a no-obligation cash offer.
Estimated market value
$323,000



