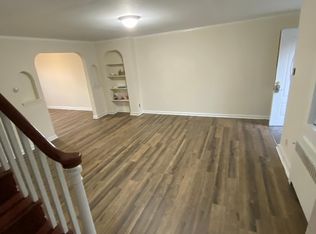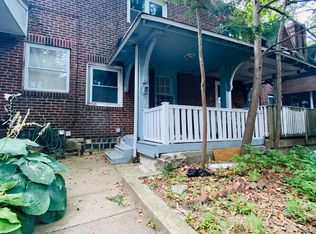Sold for $259,900 on 03/07/25
$259,900
343 Huntley Rd, Upper Darby, PA 19082
4beds
1,538sqft
Townhouse
Built in 1928
1,307 Square Feet Lot
$264,700 Zestimate®
$169/sqft
$2,049 Estimated rent
Home value
$264,700
$238,000 - $294,000
$2,049/mo
Zestimate® history
Loading...
Owner options
Explore your selling options
What's special
Welcome to 343 Huntley Road, Upper Darby! This fully renovated 4-bedroom, 2-bathroom home is ideally located in a highly convenient area. The entire house features beautiful hardwood flooring. The first floor includes a spacious living room, a formal dining room, and an updated kitchen with tile flooring and sleek granite countertops. On the second floor, you'll find three generously sized bedrooms and a full bath. The finished basement offers two additional rooms with windows, perfect for use as an extra bedroom or office space. The basement also has a full bathroom and a separate outside entrance. This home is in an excellent location, just a short walk to public transportation, the local library, and more.
Zillow last checked: 8 hours ago
Listing updated: March 19, 2025 at 02:37am
Listed by:
HASAN YASIN AMIN 215-869-3846,
RE/MAX Preferred - Malvern
Bought with:
Mike Smith, RS328214
Compass RE
Source: Bright MLS,MLS#: PADE2080650
Facts & features
Interior
Bedrooms & bathrooms
- Bedrooms: 4
- Bathrooms: 2
- Full bathrooms: 2
- Main level bathrooms: 2
- Main level bedrooms: 4
Basement
- Area: 0
Heating
- Hot Water, Natural Gas
Cooling
- Window Unit(s), Electric
Appliances
- Included: Gas Water Heater
Features
- Basement: Full,Finished,Improved,Exterior Entry,Rear Entrance,Space For Rooms,Windows
- Has fireplace: No
Interior area
- Total structure area: 1,538
- Total interior livable area: 1,538 sqft
- Finished area above ground: 1,538
- Finished area below ground: 0
Property
Parking
- Total spaces: 1
- Parking features: Driveway, Off Site
- Uncovered spaces: 1
Accessibility
- Accessibility features: None
Features
- Levels: Bi-Level,Two
- Stories: 2
- Pool features: None
Lot
- Size: 1,307 sqft
- Dimensions: 15.00 x 75.00
Details
- Additional structures: Above Grade, Below Grade
- Parcel number: 16040090300
- Zoning: RESIDENTIAL
- Special conditions: Standard
Construction
Type & style
- Home type: Townhouse
- Property subtype: Townhouse
Materials
- Brick
- Foundation: Other
Condition
- New construction: No
- Year built: 1928
Utilities & green energy
- Sewer: Public Sewer
- Water: Public
Community & neighborhood
Location
- Region: Upper Darby
- Subdivision: Stonehurst
- Municipality: UPPER DARBY TWP
Other
Other facts
- Listing agreement: Exclusive Right To Sell
- Ownership: Fee Simple
Price history
| Date | Event | Price |
|---|---|---|
| 3/7/2025 | Sold | $259,900$169/sqft |
Source: | ||
| 2/3/2025 | Contingent | $259,900$169/sqft |
Source: | ||
| 12/8/2024 | Listed for sale | $259,900+73.3%$169/sqft |
Source: | ||
| 7/1/2024 | Sold | $150,000$98/sqft |
Source: | ||
| 5/17/2024 | Pending sale | $150,000$98/sqft |
Source: | ||
Public tax history
| Year | Property taxes | Tax assessment |
|---|---|---|
| 2025 | $3,472 +3.5% | $79,330 |
| 2024 | $3,355 +1% | $79,330 |
| 2023 | $3,323 +2.8% | $79,330 |
Find assessor info on the county website
Neighborhood: 19082
Nearby schools
GreatSchools rating
- 4/10Bywood El SchoolGrades: 1-5Distance: 0.1 mi
- 3/10Beverly Hills Middle SchoolGrades: 6-8Distance: 0.3 mi
- 3/10Upper Darby Senior High SchoolGrades: 9-12Distance: 1 mi
Schools provided by the listing agent
- District: Upper Darby
Source: Bright MLS. This data may not be complete. We recommend contacting the local school district to confirm school assignments for this home.

Get pre-qualified for a loan
At Zillow Home Loans, we can pre-qualify you in as little as 5 minutes with no impact to your credit score.An equal housing lender. NMLS #10287.
Sell for more on Zillow
Get a free Zillow Showcase℠ listing and you could sell for .
$264,700
2% more+ $5,294
With Zillow Showcase(estimated)
$269,994
