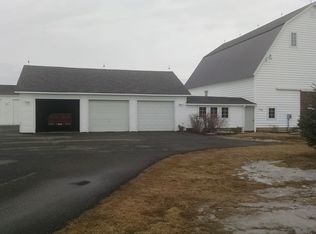Closed
$292,500
343 Hughes Road, Mapleton, ME 04757
3beds
2,234sqft
Single Family Residence
Built in ----
1 Acres Lot
$302,300 Zestimate®
$131/sqft
$2,374 Estimated rent
Home value
$302,300
Estimated sales range
Not available
$2,374/mo
Zestimate® history
Loading...
Owner options
Explore your selling options
What's special
Welcome to 343 Hughes Road Mapleton ME!
These sellers are MOTIVATED for you to make this YOUR new home!
This lovely 4 bedroom, 3.5 bath farmhouse is waiting to welcome you! The owners have raised their children and made years of memories here and now its time to pass it on. They have updated over the years including the kitchen and bathrooms. The home is filled with plenty of tasteful details such as solid 6 panel pine doors, cedar closet, tiled showers and a tiled backsplash in the kitchen.
Also in the kitchen you will find oak cabinets with Corian countertops and plenty of room to cook/entertain. Off the kitchen is a large sunroom with removeable, storable (under the porch) glass for winter and screens for summer. This is a great space for entertaining as it offers access to the grilling area on the back patio, the backyard and beautiful views.
In the living room there is a pellet stove insert that could also be removed for a full wood fireplace. This home has a variety of heating options from heat pumps to an oil boiler to a state of the art Fröling pellet boiler. The heat pump water heater allows for the boilers to be shut down in the summer to save money.
The 7000 watt generator in the garage is vented outside and runs on propane. This is set up to power the refrigerator circuit, heating system, the water pump and a light circuit in the kitchen.
The first floor full bathroom has been updated with a walk in tile shower and heated floors. Also on the first floor is a good sized office area.
Moving up to the second floor is another full bathroom with a tub/shower, 2 bedrooms and the primary En suite. You can start each day by watching the sunrise through the bay window on the East side of the home with an amazing view before stepping into the tile shower and then end the day in your own private oasis soaking in the huge jetted tub!
The basement is finished with a bedroom, half bath, a pellet stove and walk out entry directly into the backyard.
Zillow last checked: 8 hours ago
Listing updated: January 17, 2025 at 07:07pm
Listed by:
NextHome Discover
Bought with:
Fields Realty LLC
Source: Maine Listings,MLS#: 1587654
Facts & features
Interior
Bedrooms & bathrooms
- Bedrooms: 3
- Bathrooms: 4
- Full bathrooms: 3
- 1/2 bathrooms: 1
Primary bedroom
- Features: Closet, Jetted Tub, Separate Shower, Suite
- Level: Second
- Area: 221 Square Feet
- Dimensions: 17 x 13
Bedroom 1
- Features: Closet
- Level: Second
- Area: 143 Square Feet
- Dimensions: 13 x 11
Bedroom 2
- Features: Closet
- Level: Second
- Area: 90.09 Square Feet
- Dimensions: 9.1 x 9.9
Bedroom 3
- Level: Basement
- Area: 302.4 Square Feet
- Dimensions: 28.8 x 10.5
Kitchen
- Level: First
- Area: 216.79 Square Feet
- Dimensions: 16.3 x 13.3
Laundry
- Level: First
- Area: 48.51 Square Feet
- Dimensions: 7.7 x 6.3
Living room
- Features: Heat Stove
- Level: First
- Area: 335 Square Feet
- Dimensions: 25 x 13.4
Office
- Level: First
- Area: 99.51 Square Feet
- Dimensions: 10.7 x 9.3
Sunroom
- Features: Three-Season
- Level: First
- Area: 165 Square Feet
- Dimensions: 15 x 11
Heating
- Heat Pump, Hot Water, Zoned, Stove, Radiant
Cooling
- Heat Pump
Appliances
- Included: Dishwasher, Dryer, Microwave, Gas Range, Refrigerator, Washer
Features
- Bathtub, Shower, Storage, Primary Bedroom w/Bath
- Flooring: Carpet, Laminate, Tile
- Windows: Double Pane Windows, Low Emissivity Windows
- Basement: Doghouse,Interior Entry,Finished,Full,Unfinished
- Number of fireplaces: 1
Interior area
- Total structure area: 2,234
- Total interior livable area: 2,234 sqft
- Finished area above ground: 1,910
- Finished area below ground: 324
Property
Parking
- Total spaces: 2
- Parking features: Paved, 1 - 4 Spaces, On Site, Garage Door Opener, Heated Garage
- Attached garage spaces: 2
Accessibility
- Accessibility features: 32 - 36 Inch Doors, 36 - 48 Inch Halls
Features
- Patio & porch: Porch
- Has view: Yes
- View description: Fields, Mountain(s), Trees/Woods
Lot
- Size: 1 Acres
- Features: Rural, Agricultural, Level, Open Lot, Landscaped
Details
- Additional structures: Shed(s)
- Parcel number: MAPLM004L019
- Zoning: Res\Farm
- Other equipment: Cable, Generator, Internet Access Available
Construction
Type & style
- Home type: SingleFamily
- Architectural style: Farmhouse
- Property subtype: Single Family Residence
Materials
- Wood Frame, Vinyl Siding
- Foundation: Stone
- Roof: Shingle
Utilities & green energy
- Electric: Circuit Breakers
- Sewer: Private Sewer
- Water: Private
Green energy
- Energy efficient items: Ceiling Fans, Water Heater, LED Light Fixtures
Community & neighborhood
Location
- Region: Mapleton
Other
Other facts
- Road surface type: Paved
Price history
| Date | Event | Price |
|---|---|---|
| 11/27/2024 | Sold | $292,500-0.8%$131/sqft |
Source: | ||
| 10/17/2024 | Pending sale | $295,000$132/sqft |
Source: | ||
| 10/7/2024 | Contingent | $295,000$132/sqft |
Source: | ||
| 9/27/2024 | Price change | $295,000-11.9%$132/sqft |
Source: | ||
| 9/6/2024 | Price change | $335,000-8.2%$150/sqft |
Source: | ||
Public tax history
Tax history is unavailable.
Find assessor info on the county website
Neighborhood: 04757
Nearby schools
GreatSchools rating
- 9/10Mapleton Elementary SchoolGrades: PK-5Distance: 1.8 mi
- 7/10Presque Isle Middle SchoolGrades: 6-8Distance: 6.3 mi
- 6/10Presque Isle High SchoolGrades: 9-12Distance: 7.9 mi

Get pre-qualified for a loan
At Zillow Home Loans, we can pre-qualify you in as little as 5 minutes with no impact to your credit score.An equal housing lender. NMLS #10287.
