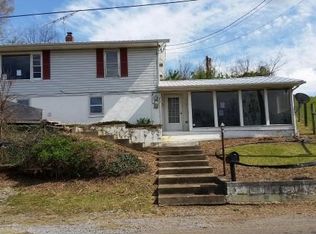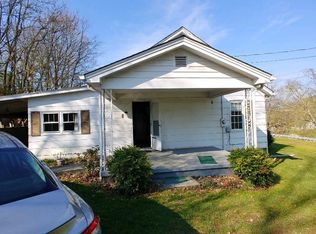Sold for $606,000 on 02/28/23
$606,000
343 Hendrickson Rd, Bluff City, TN 37618
3beds
2,258sqft
Single Family Residence, Residential
Built in 1903
2.6 Acres Lot
$691,500 Zestimate®
$268/sqft
$1,979 Estimated rent
Home value
$691,500
$636,000 - $754,000
$1,979/mo
Zestimate® history
Loading...
Owner options
Explore your selling options
What's special
**Multiple Offer Situation- All offers due by Monday 02/06/2022 at 9:00AM. Please allow until 5:00PM for response**
Lakefront living at its BEST!! If you are looking for the perfect lakefront property, then look no further. This beautiful 3 bedroom, 2 bath home is perfect for the lake enthusiast. As you approach the property, you will see not only 700 ft of lake frontage but almost entirely a 360 degree view of Boone Lake. Upon entering the home, you will notice the open floor plan with the beautiful views the water. The kitchen offers an abundance of cabinet and counter space, a coffee bar, stainless steel appliances and an island. Conveniently located off of the kitchen is the spacious primary bedroom with double closets. The opposite side of the home offers a nice sunroom to enjoy all of the wildlife and lake views. As you continue down the hall, you have an office space, which leads out to the covered back porch, a second spacious bedroom and an oversized bathroom with the washer and dryer area and access to the attached one-car garage. The upstairs offers an additional bedroom, full bathroom and full attic access with additional storage. Don't forget about the ultimate outdoor living space. The property offers two docks, a gentle slope to the lake with rolling water year round and a detached 3 car garage with workshop. This property is being sold ''As-Is''. Not a drive-by. This property will not last long, schedule your showing today!
Zillow last checked: 8 hours ago
Listing updated: December 01, 2025 at 06:56am
Listed by:
Jessica Baker 423-571-2408,
RE/MAX Preferred
Bought with:
Melodie Schwam, 290143
RE/MAX Preferred
Source: TVRMLS,MLS#: 9947880
Facts & features
Interior
Bedrooms & bathrooms
- Bedrooms: 3
- Bathrooms: 2
- Full bathrooms: 2
Primary bedroom
- Level: First
Bedroom 2
- Level: First
Bedroom 3
- Level: Second
Bathroom 1
- Level: First
Bathroom 2
- Level: Second
Kitchen
- Level: First
Living room
- Level: First
Office
- Level: First
Sun room
- Level: First
Heating
- Heat Pump
Cooling
- Ceiling Fan(s), Heat Pump
Appliances
- Included: Dishwasher, Double Oven, Electric Range, Microwave, Refrigerator
- Laundry: Electric Dryer Hookup, Washer Hookup
Features
- Built-in Features, Kitchen Island, Kitchen/Dining Combo, Laminate Counters
- Flooring: Tile, Vinyl
- Windows: Double Pane Windows
- Basement: Cellar,Gravel Floor
Interior area
- Total structure area: 2,258
- Total interior livable area: 2,258 sqft
Property
Parking
- Total spaces: 4
- Parking features: Asphalt, Attached, Circular Driveway, Detached, Garage Door Opener, Other
- Attached garage spaces: 4
- Has uncovered spaces: Yes
Features
- Levels: One and One Half
- Stories: 1
- Patio & porch: Back, Covered, Deck, Front Patio
- Exterior features: Dock
- Has spa: Yes
- Spa features: Bath
- Has view: Yes
- View description: Water
- Has water view: Yes
- Water view: Water
- Waterfront features: Lake
Lot
- Size: 2.60 Acres
- Dimensions: 256 x 356 IRR
- Topography: Level, Sloped
Details
- Parcel number: 081 115.01
- Zoning: RES
Construction
Type & style
- Home type: SingleFamily
- Property subtype: Single Family Residence, Residential
Materials
- Stone, Vinyl Siding
- Foundation: Other
- Roof: Shingle
Condition
- Above Average
- New construction: No
- Year built: 1903
Utilities & green energy
- Sewer: Septic Tank
- Water: Public
Community & neighborhood
Security
- Security features: Security System, Smoke Detector(s)
Location
- Region: Bluff City
- Subdivision: Not In Subdivision
Other
Other facts
- Listing terms: Cash,Conventional
Price history
| Date | Event | Price |
|---|---|---|
| 2/28/2023 | Sold | $606,000+17%$268/sqft |
Source: TVRMLS #9947880 Report a problem | ||
| 2/3/2023 | Listed for sale | $517,800+72.6%$229/sqft |
Source: TVRMLS #9947880 Report a problem | ||
| 5/21/2014 | Sold | $300,000-3.2%$133/sqft |
Source: TVRMLS #334329 Report a problem | ||
| 4/12/2014 | Pending sale | $310,000$137/sqft |
Source: REALTY EXECUTIVES BRISTOL #334329 Report a problem | ||
| 2/19/2014 | Price change | $310,000-11.4%$137/sqft |
Source: Realty Executives Bristol #334329 Report a problem | ||
Public tax history
| Year | Property taxes | Tax assessment |
|---|---|---|
| 2024 | $1,748 +3.7% | $70,025 |
| 2023 | $1,685 | $70,025 |
| 2022 | $1,685 | $70,025 |
Find assessor info on the county website
Neighborhood: 37618
Nearby schools
GreatSchools rating
- 6/10Holston Elementary SchoolGrades: PK-5Distance: 5.9 mi
- 6/10Sullivan Central Middle SchoolGrades: 6-8Distance: 5.2 mi
- 7/10West Ridge High SchoolGrades: 9-12Distance: 6.5 mi
Schools provided by the listing agent
- Elementary: Holston
- Middle: Sullivan Central Middle
- High: West Ridge
Source: TVRMLS. This data may not be complete. We recommend contacting the local school district to confirm school assignments for this home.

Get pre-qualified for a loan
At Zillow Home Loans, we can pre-qualify you in as little as 5 minutes with no impact to your credit score.An equal housing lender. NMLS #10287.

