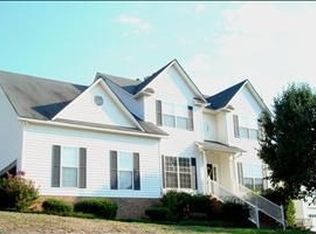Seller says sell! Bring offers! $15K price improvement! Seller will help with buyer closing costs w/ acceptable offer! All new n'trl paint on walls/baseboards, all new carpet, new exterior doors, new ceiling fans, new faucets, new blinds, new knobs, etc. Downstairs ceilings scraped smooth and painted white. 4 true bedroom home located near Lake Murray in a quaint neighborhood with NO HOA! Beautiful real hardwood floors throughout most of main level (hardwoods in frml living room, frml dining room, family room, 1/2 bathroom, hallway and up stairwell) and new carpet in bedrooms! Large master bedroom downstairs with all other bedrooms upstairs! Master bedroom features a garden tub, separate shower, double vanities, separate water closet and large walk-in closet! Huge bedrooms upstairs w/ cat walk balcony overlooking foyer! All white kitchen with new SS side-by-side refrigerator, SS dishwasher, SS smooth top stove, and SS microwave and pantry! Family room with fireplace to cozy up on cold winter nights! Brand new deck outside, perfect for grilling and privacy fence in backyard with cement paver area as well! Washer/dryer & fridge in garage and all furniture left in home (very nice solid wood furniture) to be included in the sale with acceptable offer! Architectural shingles, brand new HVAC unit just installed and extra level parking pad beside 2 car garage/driveway. Cul-de-sac street in a small community with community park/walking trails almost in your backyard! Home warranty!
This property is off market, which means it's not currently listed for sale or rent on Zillow. This may be different from what's available on other websites or public sources.
