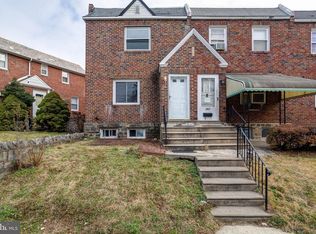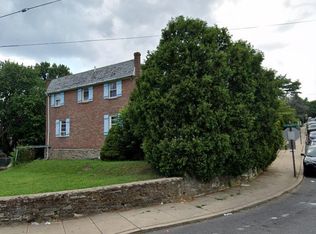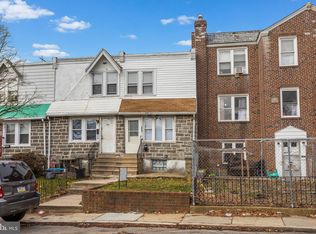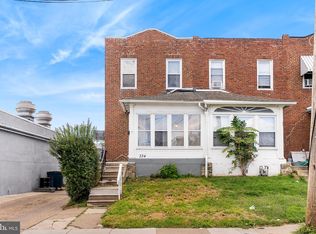Sold for $215,000
$215,000
343 Hampden Rd, Upper Darby, PA 19082
3beds
1,224sqft
Townhouse
Built in 1945
1,307 Square Feet Lot
$229,700 Zestimate®
$176/sqft
$1,743 Estimated rent
Home value
$229,700
$204,000 - $257,000
$1,743/mo
Zestimate® history
Loading...
Owner options
Explore your selling options
What's special
Welcome to your dream home at 343 Hampden Road, a completely renovated row home nestled in the heart of Upper Darby. You'll enjoy easy access to local amenities, schools, parks, and public transportation. Step inside this beautifully updated home and be greeted by a spacious and open floor plan. The attention to detail in every update ensures that this home is move-in ready and perfect for modern living. Improvements include the following: Fully Renovated Kitchen: Enjoy cooking in your brand new kitchen featuring stylish tile flooring, sleek cabinets, state-of-the-art appliances, a modern sink, and oven. The open layout, accented by a trendy barn door, creates an ideal space for entertaining. Newly Updated Bathroom: Experience comfort and elegance in the fully renovated bathroom, complete with contemporary fixtures and finishes. New Windows & Doors: Benefit from energy efficiency and enhanced aesthetics with all-new windows and doors throughout the home. Recessed Lighting: Modern recessed lighting has been installed to create a bright and inviting ambiance in every room. Finished Basement: The renovated basement offers a versatile space perfect for an entertainment area, home office, or playroom. It also includes a brand new laundry room for added convenience. New Garage Door: The property includes a new garage door, ensuring secure and convenient parking. Don't miss the opportunity to own this turnkey property that combines comfort, style, and convenience. Schedule a showing today and make 343 Hampden Road your new address! Back to Active buyer financing fell through.
Zillow last checked: 8 hours ago
Listing updated: December 05, 2024 at 04:01pm
Listed by:
John Catania 484-431-6496,
SCOTT REALTY GROUP
Bought with:
Mohammed Ullah, RS323777
BHHS Fox&Roach-Newtown Square
Source: Bright MLS,MLS#: PADE2067866
Facts & features
Interior
Bedrooms & bathrooms
- Bedrooms: 3
- Bathrooms: 1
- Full bathrooms: 1
Basement
- Area: 0
Heating
- Hot Water, Natural Gas
Cooling
- Wall Unit(s), Electric
Appliances
- Included: Gas Water Heater
Features
- Dry Wall, Plaster Walls
- Flooring: Carpet, Ceramic Tile, Laminate
- Basement: Walk-Out Access
- Has fireplace: No
Interior area
- Total structure area: 1,224
- Total interior livable area: 1,224 sqft
- Finished area above ground: 1,224
- Finished area below ground: 0
Property
Parking
- Parking features: Alley Access
Accessibility
- Accessibility features: Accessible Entrance
Features
- Levels: Two
- Stories: 2
- Pool features: None
Lot
- Size: 1,307 sqft
- Dimensions: 18.00 x 76.00
Details
- Additional structures: Above Grade, Below Grade
- Parcel number: 16030067400
- Zoning: R-3
- Special conditions: Standard
Construction
Type & style
- Home type: Townhouse
- Architectural style: AirLite
- Property subtype: Townhouse
Materials
- Brick
- Foundation: Concrete Perimeter
- Roof: Built-Up
Condition
- New construction: No
- Year built: 1945
- Major remodel year: 2024
Utilities & green energy
- Sewer: Public Sewer
- Water: Public
Community & neighborhood
Location
- Region: Upper Darby
- Subdivision: Stonehurst
- Municipality: UPPER DARBY TWP
Other
Other facts
- Listing agreement: Exclusive Right To Sell
- Ownership: Fee Simple
Price history
| Date | Event | Price |
|---|---|---|
| 12/5/2024 | Sold | $215,000-6.5%$176/sqft |
Source: | ||
| 10/30/2024 | Listing removed | $230,000$188/sqft |
Source: | ||
| 10/30/2024 | Listed for sale | $230,000$188/sqft |
Source: | ||
| 10/17/2024 | Pending sale | $230,000$188/sqft |
Source: | ||
| 9/19/2024 | Contingent | $230,000$188/sqft |
Source: | ||
Public tax history
| Year | Property taxes | Tax assessment |
|---|---|---|
| 2025 | $3,541 +3.5% | $80,910 |
| 2024 | $3,422 +1% | $80,910 |
| 2023 | $3,390 +2.8% | $80,910 |
Find assessor info on the county website
Neighborhood: 19082
Nearby schools
GreatSchools rating
- 4/10Bywood El SchoolGrades: 1-5Distance: 0.4 mi
- 3/10Beverly Hills Middle SchoolGrades: 6-8Distance: 0.6 mi
- 3/10Upper Darby Senior High SchoolGrades: 9-12Distance: 1.3 mi
Schools provided by the listing agent
- District: Upper Darby
Source: Bright MLS. This data may not be complete. We recommend contacting the local school district to confirm school assignments for this home.
Get pre-qualified for a loan
At Zillow Home Loans, we can pre-qualify you in as little as 5 minutes with no impact to your credit score.An equal housing lender. NMLS #10287.



