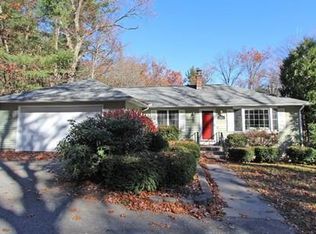The park-like setting hosts this fabulous colonial home on an acre of land that is close to all the area amenities yet just far enough out of town for your peaceful enjoyment. This move-in ready home has a beautiful open kitchen with cherry cabinets, stainless steel appliances, and corian counters. Just off the kitchen is the spacious dining room complete with a wine cooler and buffet-style counter. The open concept living room will welcome you to sit before the brand new fireplace and unwind. Then make your way to the 3 season porch that is a great place to overlook your back yard complete with a stone patio, adorable playhouse and shed that is great for storage, all while staying bug-free! Also located on the first floor is a half bath WITH your laundry room. The 3 bedrooms occupy the second floor along with a full bath. The large Master bedroom boasts cathedral ceilings and a large closet, with plenty of room for your home office, too! See you at the Open House Saturday, July 27th
This property is off market, which means it's not currently listed for sale or rent on Zillow. This may be different from what's available on other websites or public sources.
