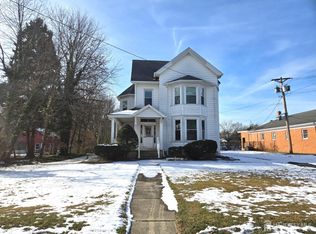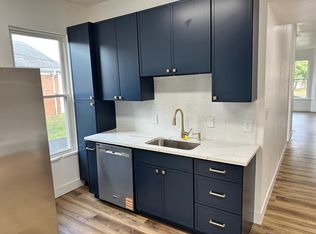Sold for $485,000
$485,000
343 Georges Rd, Dayton, NJ 08810
4beds
1,942sqft
Single Family Residence
Built in 1900
1.65 Acres Lot
$769,000 Zestimate®
$250/sqft
$3,721 Estimated rent
Home value
$769,000
$677,000 - $877,000
$3,721/mo
Zestimate® history
Loading...
Owner options
Explore your selling options
What's special
Located in the Dayton section of South Brunswick, this wonderful home sits on a park-like property that is over one and-a-half acres and offers a lovely wrap-around porch. Upon entering the home, one will find a living room and dining room, both with hardwood flooring; renovated eat-kitchen with hardwood flooring, fine wooden cabinetry and bay window overlooking the backyard; a home office/den with hardwood flooring and built-in bench seating with storage; and renovated powder/laundry room. On the second level, there is the primary bedroom with en suite bathroom, three additional bedrooms and the main bathroom. The home also features a basement with Bilco-style doors, detached oversized garage (as is). Electric baseboard heating is available for both levels. In addition, there are two newly installed (2023) split-zone heat and a/c units on the first floor (no a/c on second level.) South Brunswick offers award winning schools and an abundance of community activities. It is near major highways, shops, restaurants, library and more.
Zillow last checked: 8 hours ago
Listing updated: September 26, 2023 at 08:36pm
Listed by:
ANDREW ZASTKO,
CENTURY 21 GLORIA ZASTKO REALT 732-297-0600
Source: All Jersey MLS,MLS#: 2310726R
Facts & features
Interior
Bedrooms & bathrooms
- Bedrooms: 4
- Bathrooms: 3
- Full bathrooms: 2
- 1/2 bathrooms: 1
Primary bedroom
- Features: Full Bath
Bathroom
- Features: Tub Shower, Stall Shower
Dining room
- Features: Formal Dining Room
Kitchen
- Features: Eat-in Kitchen
Basement
- Area: 0
Heating
- Zoned, Baseboard Electric
Cooling
- A/C Central - Some, See Remarks
Appliances
- Included: Dishwasher, Dryer, Gas Range/Oven, Refrigerator, Washer, Gas Water Heater
Features
- Blinds, Entrance Foyer, Kitchen, Laundry Room, Library/Office, Bath Half, Living Room, Dining Room, 4 Bedrooms, Bath Main, Bath Other, None
- Flooring: Carpet, Ceramic Tile, Wood
- Windows: Blinds
- Basement: Full, Exterior Entry, Utility Room, Workshop
- Has fireplace: No
Interior area
- Total structure area: 1,942
- Total interior livable area: 1,942 sqft
Property
Parking
- Total spaces: 1
- Parking features: Crushed Stone, Garage, Oversized, Detached, Garage Door Opener
- Garage spaces: 1
- Has uncovered spaces: Yes
Features
- Levels: Two
- Stories: 2
- Patio & porch: Deck, Patio
- Exterior features: Curbs, Deck, Patio, Sidewalk, Yard
Lot
- Size: 1.65 Acres
- Features: Near Shopping, Possible Subdivision, Near Public Transit
Details
- Parcel number: 210003200000000301
- Zoning: R-4
Construction
Type & style
- Home type: SingleFamily
- Architectural style: Colonial, Two Story
- Property subtype: Single Family Residence
Materials
- Roof: Asphalt
Condition
- Year built: 1900
Utilities & green energy
- Sewer: Public Sewer
- Water: Public
- Utilities for property: Cable TV, Cable Connected, Electricity Connected, Natural Gas Connected
Community & neighborhood
Community
- Community features: Curbs, Sidewalks
Location
- Region: Dayton
Other
Other facts
- Ownership: Fee Simple
Price history
| Date | Event | Price |
|---|---|---|
| 5/25/2023 | Sold | $485,000+5.4%$250/sqft |
Source: | ||
| 4/22/2023 | Contingent | $460,000$237/sqft |
Source: | ||
| 4/13/2023 | Listed for sale | $460,000$237/sqft |
Source: | ||
Public tax history
| Year | Property taxes | Tax assessment |
|---|---|---|
| 2025 | $8,877 | $165,700 |
| 2024 | $8,877 +6.9% | $165,700 +3.1% |
| 2023 | $8,300 +3.1% | $160,700 |
Find assessor info on the county website
Neighborhood: 08810
Nearby schools
GreatSchools rating
- 7/10Indian Fields Elementary SchoolGrades: PK-5Distance: 0.3 mi
- 8/10Crossroads SouthGrades: 6-8Distance: 1.3 mi
- 7/10South Brunswick High SchoolGrades: 9-12Distance: 2.8 mi
Get a cash offer in 3 minutes
Find out how much your home could sell for in as little as 3 minutes with a no-obligation cash offer.
Estimated market value$769,000
Get a cash offer in 3 minutes
Find out how much your home could sell for in as little as 3 minutes with a no-obligation cash offer.
Estimated market value
$769,000

