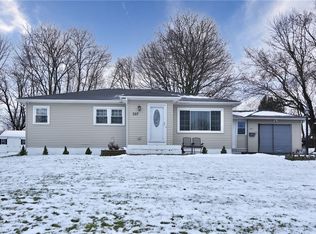Closed
$230,000
343 Gatewood Ave, Rochester, NY 14624
3beds
1,484sqft
Single Family Residence
Built in 1955
0.3 Acres Lot
$245,700 Zestimate®
$155/sqft
$2,691 Estimated rent
Home value
$245,700
$229,000 - $263,000
$2,691/mo
Zestimate® history
Loading...
Owner options
Explore your selling options
What's special
Welcome home! This 3 bedroom, 2 full bath ranch- style home has been well cared for & meticulously maintained. With ORIGINAL OWNERS, the pride in ownership shines throughout! This home offers a bright and spacious living room, a cozy dining area, and a large kitchen perfect for entertaining. An additional feature of this home is the spacious family room off the kitchen, ideal for use as a recreational space, playroom, or an extra living area! Each bedroom is generously sized and offers ample closet space. The partially finished basement expands your living space, offering a versatile area that can be tailored to suit your needs! The backyard is ideal for outdoor gatherings, gardening, or simply enjoying the peaceful setting! This home is conveniently located near parks, schools, shopping and expressways! Complete tear-off roof approximately 3 years old. Don't miss the chance to make this home your own! Open House Saturday 9/21 from 11am-12:30pm & Sunday 9/22 from 11am-12:30pm. Delayed Negotiations until Tuesday 9/24 @5PM.
Zillow last checked: 8 hours ago
Listing updated: December 10, 2024 at 03:05pm
Listed by:
Danielle Tomasetti 585-755-1531,
Howard Hanna
Bought with:
Deborah Pfeiffer, 10401317410
Howard Hanna
Source: NYSAMLSs,MLS#: R1566310 Originating MLS: Rochester
Originating MLS: Rochester
Facts & features
Interior
Bedrooms & bathrooms
- Bedrooms: 3
- Bathrooms: 2
- Full bathrooms: 2
- Main level bathrooms: 1
- Main level bedrooms: 3
Heating
- Gas, Forced Air
Cooling
- Central Air
Appliances
- Included: Dryer, Dishwasher, Electric Cooktop, Electric Oven, Electric Range, Disposal, Gas Water Heater, Microwave, Refrigerator, Washer
- Laundry: In Basement
Features
- Ceiling Fan(s), Separate/Formal Dining Room, Eat-in Kitchen, Separate/Formal Living Room, Pantry, Solid Surface Counters, Skylights, Window Treatments, Bedroom on Main Level
- Flooring: Hardwood, Laminate, Tile, Varies, Vinyl
- Windows: Drapes, Skylight(s)
- Basement: Full,Sump Pump
- Number of fireplaces: 1
Interior area
- Total structure area: 1,484
- Total interior livable area: 1,484 sqft
Property
Parking
- Total spaces: 1
- Parking features: Attached, Garage, Garage Door Opener
- Attached garage spaces: 1
Accessibility
- Accessibility features: Accessible Bedroom
Features
- Levels: One
- Stories: 1
- Patio & porch: Patio
- Exterior features: Blacktop Driveway, Patio
Lot
- Size: 0.30 Acres
- Dimensions: 76 x 176
- Features: Near Public Transit, Residential Lot
Details
- Parcel number: 2626001191000001034000
- Special conditions: Standard
Construction
Type & style
- Home type: SingleFamily
- Architectural style: Ranch
- Property subtype: Single Family Residence
Materials
- Vinyl Siding
- Foundation: Block
- Roof: Asphalt
Condition
- Resale
- Year built: 1955
Utilities & green energy
- Electric: Circuit Breakers
- Sewer: Connected
- Water: Connected, Public
- Utilities for property: Cable Available, High Speed Internet Available, Sewer Connected, Water Connected
Community & neighborhood
Location
- Region: Rochester
- Subdivision: Ko-Z Heights Sec 01
Other
Other facts
- Listing terms: Cash,Conventional,FHA,VA Loan
Price history
| Date | Event | Price |
|---|---|---|
| 11/12/2024 | Sold | $230,000+21.7%$155/sqft |
Source: | ||
| 9/26/2024 | Pending sale | $189,000$127/sqft |
Source: | ||
| 9/19/2024 | Listed for sale | $189,000$127/sqft |
Source: | ||
Public tax history
| Year | Property taxes | Tax assessment |
|---|---|---|
| 2024 | -- | $121,100 |
| 2023 | -- | $121,100 |
| 2022 | -- | $121,100 |
Find assessor info on the county website
Neighborhood: Gates-North Gates
Nearby schools
GreatSchools rating
- 5/10Walt Disney SchoolGrades: K-5Distance: 2.2 mi
- 5/10Gates Chili Middle SchoolGrades: 6-8Distance: 0.4 mi
- 4/10Gates Chili High SchoolGrades: 9-12Distance: 0.5 mi
Schools provided by the listing agent
- District: Gates Chili
Source: NYSAMLSs. This data may not be complete. We recommend contacting the local school district to confirm school assignments for this home.
