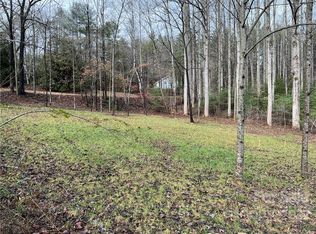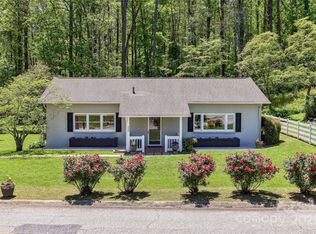Closed
$485,150
343 Fisher Rd, Brevard, NC 28712
3beds
3,250sqft
Single Family Residence
Built in 1970
0.64 Acres Lot
$515,500 Zestimate®
$149/sqft
$2,840 Estimated rent
Home value
$515,500
$418,000 - $634,000
$2,840/mo
Zestimate® history
Loading...
Owner options
Explore your selling options
What's special
Close to downtown, very large home. Full brick, 2 story. 3 beds, 2 and 1 half baths. Oversized two car side load garage in the basement and another single car detached garage at driveways end. Huge big yard for a very near town house. Back yard backs up to a wooded area, and has been outfitted with planting boxes for your flowers or veggies! Bring your seeds! Side yard by the rear wooden deck has been fence as a dog run area, but can also be used for fencing anything you'd like. Front yard has been freshly grassed, and has a planting strip along the brick wall at the road where the owners grow vegetables. There is also an Herb/Flower/Butterfly Garden at the top of the front yard. Full size Heat Pump for heating and cooling, but also has a boiler heating system, which heats the house as well...very efficient! Main level has been renovated but still needs a bit of TLC. Lower level is a definite fixer-upper! The family of deer from the woods do convey! Laundry room both levels.
Zillow last checked: 8 hours ago
Listing updated: September 12, 2024 at 05:31pm
Listing Provided by:
Dan Hodges Dan@MRE.rocks,
Mountain Real Estate Rocks
Bought with:
Meg Nichols
Berkshire Hathaway HomeServices
Source: Canopy MLS as distributed by MLS GRID,MLS#: 4141747
Facts & features
Interior
Bedrooms & bathrooms
- Bedrooms: 3
- Bathrooms: 3
- Full bathrooms: 2
- 1/2 bathrooms: 1
- Main level bedrooms: 3
Primary bedroom
- Level: Main
Kitchen
- Level: Main
Laundry
- Level: Main
Laundry
- Level: Basement
Living room
- Level: Main
Heating
- Baseboard, Central, Electric, Heat Pump, Hot Water
Cooling
- Ceiling Fan(s), Central Air, Electric, Heat Pump
Appliances
- Included: Dishwasher, Disposal, Electric Cooktop, Electric Oven, Electric Water Heater, Exhaust Fan, Refrigerator
- Laundry: Electric Dryer Hookup, In Basement, In Hall, Laundry Closet, Main Level, Multiple Locations, Washer Hookup
Features
- Breakfast Bar, Built-in Features, Kitchen Island, Walk-In Closet(s)
- Flooring: Concrete, Tile, Wood
- Windows: Window Treatments
- Basement: Basement Garage Door,Basement Shop,Exterior Entry,Interior Entry,Partially Finished,Storage Space,Walk-Out Access
- Fireplace features: Other - See Remarks
Interior area
- Total structure area: 1,950
- Total interior livable area: 3,250 sqft
- Finished area above ground: 1,950
- Finished area below ground: 1,300
Property
Parking
- Total spaces: 3
- Parking features: Attached Garage, Detached Garage, Garage Door Opener, Garage Faces Front, Garage Faces Side, Parking Space(s), Garage on Main Level
- Attached garage spaces: 3
Features
- Levels: Two
- Stories: 2
- Patio & porch: Deck, Rear Porch, Side Porch
- Exterior features: Other - See Remarks
- Fencing: Fenced,Partial
- Waterfront features: None
Lot
- Size: 0.64 Acres
- Dimensions: 165 x 130 x 130 x 40 x 89 x 83
- Features: Cleared, Paved, Wooded
Details
- Additional structures: Outbuilding, Workshop
- Parcel number: 8586656097000
- Zoning: R2
- Special conditions: Standard
- Other equipment: Generator
- Horse amenities: None
Construction
Type & style
- Home type: SingleFamily
- Architectural style: Ranch
- Property subtype: Single Family Residence
Materials
- Brick Full
- Foundation: Slab
- Roof: Shingle
Condition
- New construction: No
- Year built: 1970
Utilities & green energy
- Sewer: Public Sewer
- Water: City
- Utilities for property: Cable Available, Fiber Optics, Satellite Internet Available, Wired Internet Available
Community & neighborhood
Security
- Security features: Smoke Detector(s)
Community
- Community features: None
Location
- Region: Brevard
- Subdivision: None
Other
Other facts
- Listing terms: Assumable,Cash,Conventional,FHA,FMHA,NC Bond,USDA Loan,VA Loan
- Road surface type: Asphalt, Paved
Price history
| Date | Event | Price |
|---|---|---|
| 9/9/2024 | Sold | $485,150-3%$149/sqft |
Source: | ||
| 8/2/2024 | Price change | $500,000-9.1%$154/sqft |
Source: | ||
| 6/8/2024 | Listed for sale | $550,000+104.5%$169/sqft |
Source: | ||
| 3/9/2017 | Sold | $269,000-3.9%$83/sqft |
Source: | ||
| 1/17/2017 | Pending sale | $279,888$86/sqft |
Source: Fisher Realty - 10 Park Place #NCM564249 Report a problem | ||
Public tax history
| Year | Property taxes | Tax assessment |
|---|---|---|
| 2024 | $1,737 | $332,960 |
| 2023 | $1,737 | $332,960 |
| 2022 | $1,737 | $332,960 |
Find assessor info on the county website
Neighborhood: 28712
Nearby schools
GreatSchools rating
- NATCS Online Learning PathGrades: K-12Distance: 1 mi
- 8/10Brevard MiddleGrades: 6-8Distance: 0.1 mi
Schools provided by the listing agent
- Elementary: Brevard
- Middle: Brevard
- High: Brevard
Source: Canopy MLS as distributed by MLS GRID. This data may not be complete. We recommend contacting the local school district to confirm school assignments for this home.

Get pre-qualified for a loan
At Zillow Home Loans, we can pre-qualify you in as little as 5 minutes with no impact to your credit score.An equal housing lender. NMLS #10287.

