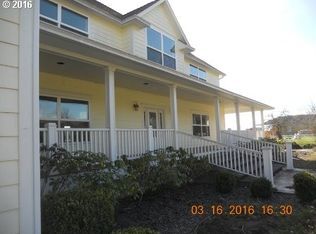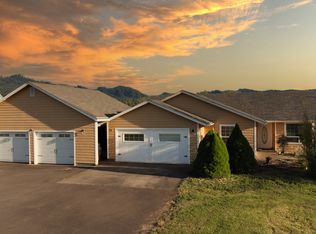Darling well loved home with inspiring art studio in the middle of 5 picturesque, level, usable acres. 52' x 29' shop has both carport & enclosed areas. Guest house with power & sink detached from home. Home is 2 bedroom, 1 bath with eating area or office, large dining room, spacious living room and art studio designed for painter. City water plus a well, standard septic. Large screened in back porch to enjoy view. Fenced yard for children or pets plus garden area. Such wonderful views!
This property is off market, which means it's not currently listed for sale or rent on Zillow. This may be different from what's available on other websites or public sources.

