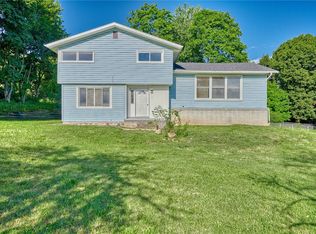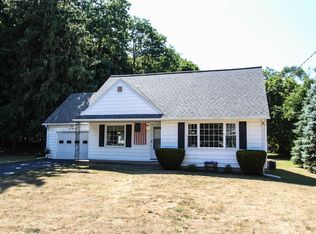Make Greece Canal Park your own backyard! LOCATION! All-redone spacious split with Spencerport schools! LIGHT AND BRIGHT! Brand-new kitchen will all new everything - new, upgraded cabinets, sink, faucet, lighting, granite countertops and a HUGE ISLAND with gorgeous butcher block top and tons of storage! New flooring (dining room and bedrooms hardwood remain). New lighting and fixtures all around. TWO family rooms - one can host a crowd with cozy gas fireplace! FOUR BEDROOMS - 3 upstairs, one down with double-closets! TWO FULL BATHROOMS! Bathrooms ALL NEW - new tub/shower surround new vanities, sinks and faucets, new walk-in shower in 1-st floor bathroom! Much of drywall is NEW. Entire house freshly painted. Add all the cubbies and hooks you need in the HUGE MUDROOM! Back deck REDONE and PRIVATE! BRAND-NEW, freshly poured concrete garage floor! New gravel driveway! Indoor workshop off of the garage! Beautiful backyard has fully-fenced, huge GARDEN! Grow your own food!
This property is off market, which means it's not currently listed for sale or rent on Zillow. This may be different from what's available on other websites or public sources.

