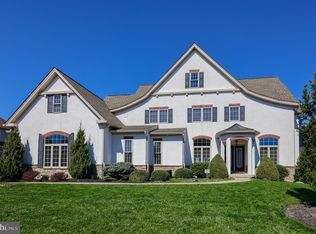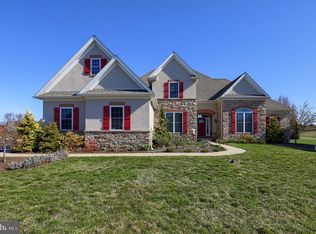Sold for $1,055,000
$1,055,000
343 Ecker Dr, Lititz, PA 17543
5beds
5,581sqft
Single Family Residence
Built in 2012
0.44 Acres Lot
$1,096,800 Zestimate®
$189/sqft
$4,670 Estimated rent
Home value
$1,096,800
$1.03M - $1.16M
$4,670/mo
Zestimate® history
Loading...
Owner options
Explore your selling options
What's special
Welcome home to this stunning 5 bedroom 4.5 bath property with over 5500ft of finished space. Pride in ownership is apparent with all the upgrades made to this impressive Manheim Township residence. The finished lower level has a gym, wet bar, theatre room, full bath, and open space that leads to the impressive POOL/SPA with custom gas fireplace on the huge patio. The main level of this home is impressive with its primary suite with a spa like bathroom, home office, formal dining room with wet bar beside it, half bath, laundry room, and huge 3 car garage. The main attraction of the first floor is the open floor plan with cathedral ceilings, skylights, wonderful kitchen with high end appliances, a screened in portion of the trex deck, and the trex deck overlooking the resort style backyard pool/spa. The second floor has 4 bedrooms with 2 full baths and a loft area at the top of the steps. This is a must see home!
Zillow last checked: 8 hours ago
Listing updated: June 16, 2025 at 05:17pm
Listed by:
John Male 717-538-3488,
Infinity Real Estate
Bought with:
Lee Wolff, RB-0031037
Heroes Real Estate
Source: Bright MLS,MLS#: PALA2066600
Facts & features
Interior
Bedrooms & bathrooms
- Bedrooms: 5
- Bathrooms: 5
- Full bathrooms: 4
- 1/2 bathrooms: 1
- Main level bathrooms: 2
- Main level bedrooms: 1
Basement
- Area: 1800
Heating
- Forced Air, Natural Gas
Cooling
- Central Air, Natural Gas
Appliances
- Included: Microwave, Built-In Range, Dishwasher, Disposal, Dryer, Stainless Steel Appliance(s), Washer, Gas Water Heater
- Laundry: Main Level
Features
- Bar, Breakfast Area, Built-in Features, Ceiling Fan(s), Family Room Off Kitchen, Open Floorplan, Butlers Pantry, Walk-In Closet(s)
- Flooring: Carpet, Ceramic Tile, Hardwood
- Windows: Skylight(s)
- Basement: Full,Heated,Exterior Entry,Walk-Out Access,Windows,Sump Pump,Rear Entrance,Concrete
- Number of fireplaces: 2
- Fireplace features: Gas/Propane, Other
Interior area
- Total structure area: 5,581
- Total interior livable area: 5,581 sqft
- Finished area above ground: 3,781
- Finished area below ground: 1,800
Property
Parking
- Total spaces: 4
- Parking features: Garage Faces Side, Asphalt, Attached, Off Street
- Attached garage spaces: 3
- Has uncovered spaces: Yes
Accessibility
- Accessibility features: None
Features
- Levels: Two
- Stories: 2
- Patio & porch: Deck, Enclosed, Patio
- Exterior features: Extensive Hardscape, Lighting
- Has private pool: Yes
- Pool features: Fenced, In Ground, Pool/Spa Combo, Private
- Has spa: Yes
- Spa features: Heated
- Fencing: Electric
Lot
- Size: 0.44 Acres
Details
- Additional structures: Above Grade, Below Grade
- Parcel number: 3901815300000
- Zoning: RESIDENTIAL
- Special conditions: Standard
- Other equipment: Negotiable
Construction
Type & style
- Home type: SingleFamily
- Architectural style: Colonial,Contemporary,Traditional
- Property subtype: Single Family Residence
Materials
- Frame
- Foundation: Other
- Roof: Shingle
Condition
- Very Good
- New construction: No
- Year built: 2012
Utilities & green energy
- Electric: 200+ Amp Service
- Sewer: Public Sewer
- Water: Public
Community & neighborhood
Security
- Security features: Security System
Location
- Region: Lititz
- Subdivision: Sunset Ridge
- Municipality: MANHEIM TWP
Other
Other facts
- Listing agreement: Exclusive Right To Sell
- Listing terms: Cash,Conventional
- Ownership: Fee Simple
Price history
| Date | Event | Price |
|---|---|---|
| 6/16/2025 | Sold | $1,055,000$189/sqft |
Source: | ||
| 4/4/2025 | Pending sale | $1,055,000$189/sqft |
Source: | ||
| 4/4/2025 | Price change | $1,055,000+14.1%$189/sqft |
Source: | ||
| 4/1/2025 | Listed for sale | $924,900+43.4%$166/sqft |
Source: | ||
| 3/30/2012 | Sold | $645,000$116/sqft |
Source: Public Record Report a problem | ||
Public tax history
| Year | Property taxes | Tax assessment |
|---|---|---|
| 2025 | $14,038 +2.5% | $632,700 |
| 2024 | $13,690 +2.7% | $632,700 |
| 2023 | $13,333 +1.7% | $632,700 |
Find assessor info on the county website
Neighborhood: 17543
Nearby schools
GreatSchools rating
- 10/10Reidenbaugh El SchoolGrades: K-4Distance: 1.1 mi
- 6/10Manheim Twp Middle SchoolGrades: 7-8Distance: 1 mi
- 9/10Manheim Twp High SchoolGrades: 9-12Distance: 1 mi
Schools provided by the listing agent
- Middle: Manheim Township
- High: Manheim Township
- District: Manheim Township
Source: Bright MLS. This data may not be complete. We recommend contacting the local school district to confirm school assignments for this home.
Get pre-qualified for a loan
At Zillow Home Loans, we can pre-qualify you in as little as 5 minutes with no impact to your credit score.An equal housing lender. NMLS #10287.
Sell for more on Zillow
Get a Zillow Showcase℠ listing at no additional cost and you could sell for .
$1,096,800
2% more+$21,936
With Zillow Showcase(estimated)$1,118,736

