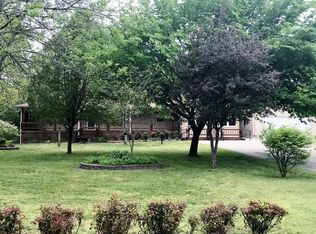Closed
Price Unknown
343 Echo Street, Shell Knob, MO 65747
3beds
1,818sqft
Single Family Residence
Built in 1987
1 Acres Lot
$341,200 Zestimate®
$--/sqft
$1,623 Estimated rent
Home value
$341,200
Estimated sales range
Not available
$1,623/mo
Zestimate® history
Loading...
Owner options
Explore your selling options
What's special
Three lakefront lots with a gentle walk to the water's edge! First time this home has ever been on the market. There is a ton of potential with the combined lot size and the possible slip options. Not many lakefront homes are sitting on one acre of level ground steps from the water with the option to purchase two 10 x 28 slips. Ranch style with 3 bedrooms and 2 baths. Open kitchen and dining. Good sized 2 car garage with a workshop/storage room off garage. Home will need some work but has potential. The lots are pancake flat and it would be easy to build a garage or another home on extra lot. Two 10 x 28 slips are also optional at $85K each. Sold as is.
Zillow last checked: 8 hours ago
Listing updated: August 04, 2025 at 07:33am
Listed by:
Kari Bass 417-236-8597,
RE/MAX Lakeside
Bought with:
Carolyn S. Mayhew, 2010013940
Mayhew Realty Group LLC
Source: SOMOMLS,MLS#: 60296549
Facts & features
Interior
Bedrooms & bathrooms
- Bedrooms: 3
- Bathrooms: 2
- Full bathrooms: 2
Bedroom 1
- Area: 238.81
- Dimensions: 16.7 x 14.3
Bedroom 2
- Area: 197.34
- Dimensions: 14.3 x 13.8
Bedroom 3
- Area: 1816.1
- Dimensions: 143 x 12.7
Bonus room
- Area: 72
- Dimensions: 10 x 7.2
Garage
- Area: 775.06
- Dimensions: 28.6 x 27.1
Other
- Area: 335.12
- Dimensions: 23.6 x 14.2
Laundry
- Area: 109.02
- Dimensions: 15.8 x 6.9
Living room
- Area: 313.6
- Dimensions: 19.6 x 16
Heating
- Forced Air, Propane
Cooling
- Attic Fan, Ceiling Fan(s)
Appliances
- Included: Refrigerator, Free-Standing Propane Oven, Propane Water Heater
- Laundry: Main Level, Laundry Room, W/D Hookup
Features
- Walk-in Shower, Marble Counters, Soaking Tub, Laminate Counters, Walk-In Closet(s)
- Flooring: Carpet, Laminate
- Has basement: No
- Attic: Access Only:No Stairs
- Has fireplace: No
Interior area
- Total structure area: 1,818
- Total interior livable area: 1,818 sqft
- Finished area above ground: 1,818
- Finished area below ground: 0
Property
Parking
- Total spaces: 2
- Parking features: Parking Pad, Private, Paved, Gravel, Garage Faces Side, Driveway, Additional Parking, Parking Space
- Attached garage spaces: 2
- Has uncovered spaces: Yes
Features
- Levels: One
- Stories: 1
- Patio & porch: Patio, Front Porch, Rear Porch, Deck, Covered
- Exterior features: Rain Gutters
- Has view: Yes
- View description: Panoramic, Lake
- Has water view: Yes
- Water view: Lake
- Waterfront features: Waterfront, Lake Front
Lot
- Size: 1 Acres
- Features: Corner Lot, Adjoins Government Land, Waterfront, Paved, Level, Dead End Street, Cleared, Easements
Details
- Parcel number: 15419004010018000
Construction
Type & style
- Home type: SingleFamily
- Architectural style: Ranch
- Property subtype: Single Family Residence
Materials
- Foundation: Crawl Space
Condition
- Year built: 1987
Utilities & green energy
- Sewer: Septic Tank
- Water: Other
Community & neighborhood
Location
- Region: Shell Knob
- Subdivision: Turkey Mtn Estates2
Other
Other facts
- Listing terms: Cash,Conventional
Price history
| Date | Event | Price |
|---|---|---|
| 8/1/2025 | Sold | -- |
Source: | ||
| 6/26/2025 | Pending sale | $389,000$214/sqft |
Source: | ||
| 6/8/2025 | Listed for sale | $389,000$214/sqft |
Source: | ||
Public tax history
| Year | Property taxes | Tax assessment |
|---|---|---|
| 2024 | $771 +0.2% | $16,400 |
| 2023 | $770 +0.6% | $16,400 |
| 2022 | $765 | $16,400 |
Find assessor info on the county website
Neighborhood: 65747
Nearby schools
GreatSchools rating
- 6/10Shell Knob Elementary SchoolGrades: PK-8Distance: 4.2 mi
Schools provided by the listing agent
- Elementary: Shell Knob
- Middle: Shell Knob
- High: Cassville
Source: SOMOMLS. This data may not be complete. We recommend contacting the local school district to confirm school assignments for this home.
