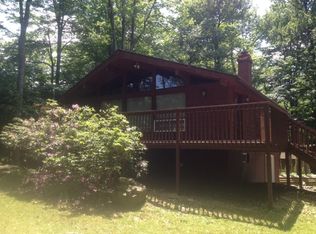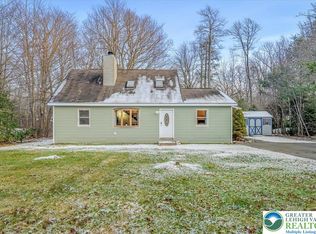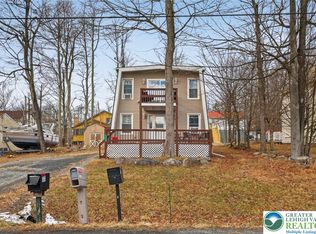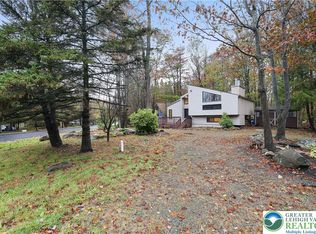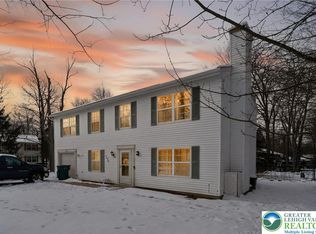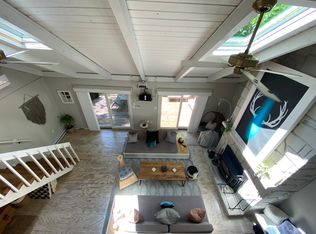Well-maintained and updated 3-bedroom, 2-bathroom home located in an amenity-rich golf community, offering strong appeal for investors. The bright sunroom and dedicated hot tub room include a fully functional hot tub that will remain with the home, providing a high-demand feature that enhances short- or long-term rental potential. The spacious backyard includes a deck ideal for entertaining, grilling, or relaxing, adding outdoor value for tenants and guests. The upgraded kitchen features granite countertops, stainless steel appliances, a dual oven, and custom cabinetry. A large first-floor bedroom adds flexibility, while the upstairs loft offers additional space for an office, guest area, or bonus living space. Keyless entry and a smart security system support easy property management. Ideal as a primary residence, weekend retreat, or income-producing investment. Convenient to Route 380 and within walking distance (under a mile) to community amenities, including the pool, lake with beach access, golf course, and country club with dining and drinks. Township-maintained road for added ease. Ask how to receive a $1,000 lender credit toward closing costs or interest rate reduction.
Pending
Price cut: $15K (12/30)
$280,000
343 Echo Lake Rd, Tobyhanna, PA 18466
3beds
2,100sqft
Est.:
Single Family Residence
Built in 1989
0.51 Acres Lot
$271,500 Zestimate®
$133/sqft
$143/mo HOA
What's special
- 81 days |
- 187 |
- 10 |
Zillow last checked: 8 hours ago
Listing updated: January 26, 2026 at 08:07am
Listed by:
Nicole Heller 570-856-9974,
Keller Williams Northampton 610-867-8888,
Kelly L. Houston 484-747-7640,
Keller Williams Northampton
Source: GLVR,MLS#: 768786 Originating MLS: Lehigh Valley MLS
Originating MLS: Lehigh Valley MLS
Facts & features
Interior
Bedrooms & bathrooms
- Bedrooms: 3
- Bathrooms: 2
- Full bathrooms: 2
Rooms
- Room types: Four Season, Sunroom
Primary bedroom
- Level: Second
- Dimensions: 13.11 x 12.11
Bedroom
- Level: First
- Dimensions: 13.00 x 11.10
Bedroom
- Level: Second
- Dimensions: 13.00 x 11.40
Dining room
- Level: First
- Dimensions: 12.00 x 10.30
Family room
- Description: Loft
- Level: Second
- Dimensions: 12.11 x 10.80
Other
- Level: First
- Dimensions: 7.90 x 5.10
Other
- Level: Second
- Dimensions: 9.30 x 6.40
Kitchen
- Level: First
- Dimensions: 12.00 x 9.60
Laundry
- Level: First
- Dimensions: 12.00 x 5.70
Living room
- Level: First
- Dimensions: 19.11 x 13.40
Other
- Description: Hot Tub Room
- Level: First
- Dimensions: 14.20 x 11.70
Sunroom
- Level: First
- Dimensions: 14.20 x 12.20
Heating
- Baseboard, Electric
Cooling
- Ceiling Fan(s), Wall/Window Unit(s)
Appliances
- Included: Double Oven, Dishwasher, Electric Oven, Electric Range, Electric Water Heater, Free-Standing Freezer, Microwave, Refrigerator
- Laundry: Main Level
Features
- Cathedral Ceiling(s), Dining Area, High Ceilings, Loft, Skylights, Vaulted Ceiling(s), Smart Home
- Flooring: Carpet, Ceramic Tile, Hardwood, Tile
- Windows: Skylight(s)
- Has fireplace: Yes
- Fireplace features: Living Room, Wood Burning
Interior area
- Total interior livable area: 2,100 sqft
- Finished area above ground: 2,100
- Finished area below ground: 0
Video & virtual tour
Property
Parking
- Total spaces: 6
- Parking features: Driveway, Off Street
- Garage spaces: 6
- Has uncovered spaces: Yes
Features
- Stories: 2
- Patio & porch: Deck
- Exterior features: Deck, Gas Grill
Lot
- Size: 0.51 Acres
- Features: Flat
Details
- Parcel number: 03 7F 1 48
- Zoning: R-3
- Special conditions: None
Construction
Type & style
- Home type: SingleFamily
- Property subtype: Single Family Residence
Materials
- Wood Siding
- Foundation: Slab
- Roof: Asphalt,Fiberglass
Condition
- Year built: 1989
Utilities & green energy
- Electric: Circuit Breakers
- Sewer: Septic Tank
- Water: Public
Community & HOA
Community
- Security: Security System
- Subdivision: Pocono Farms
HOA
- Has HOA: Yes
- HOA fee: $1,710 annually
Location
- Region: Tobyhanna
Financial & listing details
- Price per square foot: $133/sqft
- Tax assessed value: $94,810
- Annual tax amount: $3,147
- Date on market: 12/2/2025
- Cumulative days on market: 80 days
- Ownership type: Fee Simple
- Road surface type: Paved
Estimated market value
$271,500
$258,000 - $285,000
$2,249/mo
Price history
Price history
| Date | Event | Price |
|---|---|---|
| 1/26/2026 | Pending sale | $280,000$133/sqft |
Source: | ||
| 12/30/2025 | Price change | $280,000-5.1%$133/sqft |
Source: | ||
| 12/6/2025 | Listed for sale | $295,000-6.3%$140/sqft |
Source: | ||
| 11/6/2025 | Listing removed | $315,000$150/sqft |
Source: PMAR #PM-131907 Report a problem | ||
| 8/28/2025 | Price change | $315,000-6%$150/sqft |
Source: PMAR #PM-131907 Report a problem | ||
| 5/6/2025 | Listed for sale | $335,000+225.2%$160/sqft |
Source: PMAR #PM-131907 Report a problem | ||
| 1/14/1992 | Sold | $103,000$49/sqft |
Source: Agent Provided Report a problem | ||
Public tax history
Public tax history
| Year | Property taxes | Tax assessment |
|---|---|---|
| 2025 | $3,053 +8.2% | $94,810 |
| 2024 | $2,823 +7.6% | $94,810 |
| 2023 | $2,624 +2.1% | $94,810 |
| 2022 | $2,569 +0.6% | $94,810 |
| 2021 | $2,553 +1.4% | $94,810 |
| 2020 | $2,517 -41.3% | $94,810 +285.1% |
| 2019 | $4,291 +0.6% | $24,620 |
| 2018 | $4,266 +0.1% | $24,620 |
| 2017 | $4,260 +367.7% | $24,620 |
| 2016 | $911 -73.8% | $24,620 |
| 2015 | $3,479 | $24,620 |
| 2014 | $3,479 | $24,620 |
| 2013 | -- | $24,620 |
| 2012 | -- | $24,620 |
| 2011 | -- | $24,620 |
| 2010 | -- | $24,620 |
| 2008 | -- | $24,620 |
| 2007 | -- | $24,620 |
| 2006 | -- | $24,620 |
| 2005 | -- | $24,620 |
| 2004 | -- | $24,620 |
| 2003 | -- | $24,620 |
Find assessor info on the county website
BuyAbility℠ payment
Est. payment
$1,772/mo
Principal & interest
$1307
Property taxes
$322
HOA Fees
$143
Climate risks
Neighborhood: 18466
Nearby schools
GreatSchools rating
- 4/10Clear Run Intrmd SchoolGrades: 3-6Distance: 1.4 mi
- 4/10Pocono Mountain West Junior High SchoolGrades: 7-8Distance: 5 mi
- 7/10Pocono Mountain West High SchoolGrades: 9-12Distance: 5 mi
Schools provided by the listing agent
- Elementary: Clear Run Elementary Center
- Middle: Pocono Mountain West Junior High School
- High: Pocono Mountain West High School
- District: Pocono Mountain
Source: GLVR. This data may not be complete. We recommend contacting the local school district to confirm school assignments for this home.
