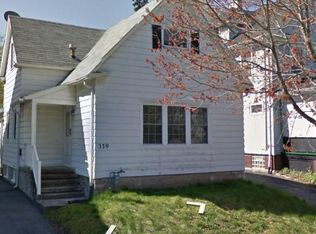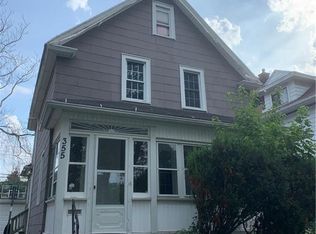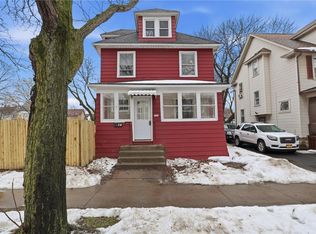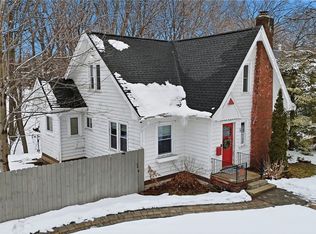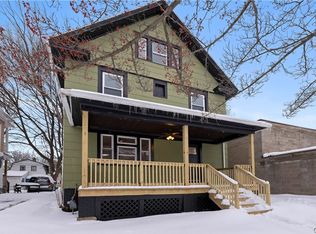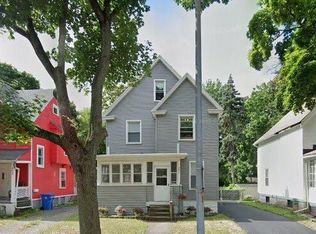**Stunning Fully Remodeled Four-Bedroom Home**
Welcome to your dream home! This exquisite four-bedroom, two-and-a-half-bathroom residence has been meticulously remodeled with high-end finishes throughout. Step inside to discover an open-concept layout that effortlessly combines modern elegance with functional living.
The heart of the home features a spectacular brand-new kitchen, complete with quartz countertops, state-of-the-art fixtures, and ample space for entertaining. The luxurious bathrooms showcase contemporary designs and beautiful tile work, offering a spa-like experience.
Throughout the home, you'll find elegant luxury vinyl flooring that enhances the modern aesthetic. The versatile third floor offers endless possibilities as a flex space, perfect for a home office, playroom, or additional living area.
The finished basement provides extra space for recreation or relaxation, while the detached garage adds convenience and storage options.
This unbelievable property is ready for you to move in and enjoy a lifestyle of comfort and sophistication. Don't miss your chance to make this stunning home yours!
Delayed negotiations until February 21 at 7PM
Pending
$169,900
343 Durnan St, Rochester, NY 14621
4beds
1,797sqft
Single Family Residence
Built in 1920
3,637.26 Square Feet Lot
$-- Zestimate®
$95/sqft
$-- HOA
What's special
Elegant luxury vinyl flooringOpen-concept layoutLuxurious bathroomsFour-bedroom two-and-a-half-bathroom residenceSpectacular brand-new kitchenContemporary designsAmple space for entertaining
- 14 days |
- 13,093 |
- 982 |
Zillow last checked: 8 hours ago
Listing updated: February 24, 2026 at 06:34am
Listing by:
Babbitt Realty 585-230-4707,
Stephen J. Babbitt Jr. II 585-802-2366,
Stephen J. Babbitt 585-230-4707,
Babbitt Realty
Source: NYSAMLSs,MLS#: R1662138 Originating MLS: Rochester
Originating MLS: Rochester
Facts & features
Interior
Bedrooms & bathrooms
- Bedrooms: 4
- Bathrooms: 3
- Full bathrooms: 2
- 1/2 bathrooms: 1
- Main level bathrooms: 1
Heating
- Gas, Forced Air
Appliances
- Included: Dishwasher, Electric Oven, Electric Range, Gas Water Heater, Microwave, Refrigerator
Features
- Attic, Quartz Counters
- Flooring: Carpet, Luxury Vinyl, Tile, Varies
- Basement: Partially Finished
- Has fireplace: No
Interior area
- Total structure area: 1,797
- Total interior livable area: 1,797 sqft
Property
Parking
- Total spaces: 2
- Parking features: Detached, Garage
- Garage spaces: 2
Features
- Exterior features: Blacktop Driveway
Lot
- Size: 3,637.26 Square Feet
- Dimensions: 40 x 89
- Features: Rectangular, Rectangular Lot, Residential Lot
Details
- Parcel number: 26140009183000010010000000
- Special conditions: Standard
Construction
Type & style
- Home type: SingleFamily
- Architectural style: Colonial
- Property subtype: Single Family Residence
Materials
- Aluminum Siding, Vinyl Siding
- Foundation: Block
Condition
- Resale
- Year built: 1920
Utilities & green energy
- Sewer: Connected
- Water: Connected, Public
- Utilities for property: Sewer Connected, Water Connected
Community & HOA
Community
- Subdivision: Streb
Location
- Region: Rochester
Financial & listing details
- Price per square foot: $95/sqft
- Tax assessed value: $91,300
- Annual tax amount: $2,508
- Date on market: 2/12/2026
- Cumulative days on market: 13 days
- Listing terms: Cash,Conventional,FHA,VA Loan
Estimated market value
Not available
Estimated sales range
Not available
Not available
Price history
Price history
| Date | Event | Price |
|---|---|---|
| 2/24/2026 | Pending sale | $169,900$95/sqft |
Source: | ||
| 2/13/2026 | Listed for sale | $169,900+318%$95/sqft |
Source: | ||
| 10/22/2025 | Sold | $40,650-18.7%$23/sqft |
Source: Public Record Report a problem | ||
| 4/22/2020 | Sold | $50,000-15.3%$28/sqft |
Source: | ||
| 2/5/2020 | Pending sale | $59,000$33/sqft |
Source: Anthony Realty Group #R1246793 Report a problem | ||
| 2/2/2020 | Price change | $59,000-1.5%$33/sqft |
Source: Anthony Realty Group #R1246793 Report a problem | ||
| 1/18/2020 | Listed for sale | $59,900$33/sqft |
Source: Anthony Realty Group #R1246793 Report a problem | ||
Public tax history
Public tax history
| Year | Property taxes | Tax assessment |
|---|---|---|
| 2024 | -- | $91,300 +103.3% |
| 2023 | -- | $44,900 |
| 2022 | -- | $44,900 |
| 2021 | -- | $44,900 |
| 2020 | -- | $44,900 +12.3% |
| 2018 | -- | $40,000 |
| 2017 | $1,439 | $40,000 |
| 2016 | -- | $40,000 -4.8% |
| 2015 | $1,231 | $42,000 |
| 2014 | -- | $42,000 |
| 2013 | -- | $42,000 |
| 2012 | -- | $42,000 -9.7% |
| 2011 | -- | $46,500 |
| 2010 | -- | $46,500 |
| 2009 | -- | $46,500 +3.3% |
| 2007 | -- | $45,000 |
| 2006 | -- | $45,000 |
| 2005 | -- | $45,000 |
| 2004 | -- | $45,000 +15.4% |
| 2003 | -- | $39,000 |
| 2002 | -- | $39,000 |
| 2001 | -- | $39,000 |
| 2000 | -- | $39,000 |
Find assessor info on the county website
BuyAbility℠ payment
Estimated monthly payment
Boost your down payment with 6% savings match
Earn up to a 6% match & get a competitive APY with a *. Zillow has partnered with to help get you home faster.
Learn more*Terms apply. Match provided by Foyer. Account offered by Pacific West Bank, Member FDIC.Climate risks
Neighborhood: 14621
Nearby schools
GreatSchools rating
- 3/10School 45 Mary Mcleod BethuneGrades: PK-8Distance: 0.6 mi
- 2/10School 58 World Of Inquiry SchoolGrades: PK-12Distance: 1.6 mi
- 4/10School 53 Montessori AcademyGrades: PK-6Distance: 1 mi
Schools provided by the listing agent
- District: Rochester
Source: NYSAMLSs. This data may not be complete. We recommend contacting the local school district to confirm school assignments for this home.
