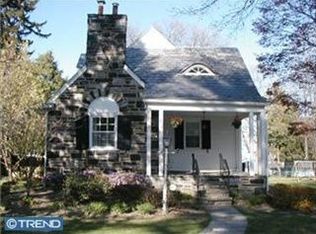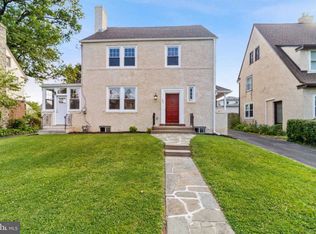You will be thrilled with the outstanding upgrades featured in this home. To name a few, the center hall introduces you to gleaming hardwood floors. The living room delights with a stone fireplace and recessed lighting. It leads to a separately heated sunroom accented with a powder room, illuminated with recessed lighting and exiting to a spacious deck overlooking a large completely fenced yard. The dining room features wainscoting and opens to a beautifully remodeled gourmet kitchen with maple cabinetry, granite countertops and stainless steel appliances. From the kitchen you can access the rear yard and the full unfinished basement which houses the laundry facilities, and updated three zone gas heater, a 200 amp electric service with a bonus junction panel in the two car detached garage. The second floor has four bedrooms (one includes a full bath), and a hall bath. The walk up stairs lead to a fully floored attic, perfect for finishing into additional living space. The first and second floors are cooled with three ductless multi split wall systems, which also supply heat. Replacement windows are energy efficient Low E Argon glass. Quiet street with close access to Center City and the Airport. Don't pass this home by. It's waiting for you.
This property is off market, which means it's not currently listed for sale or rent on Zillow. This may be different from what's available on other websites or public sources.


