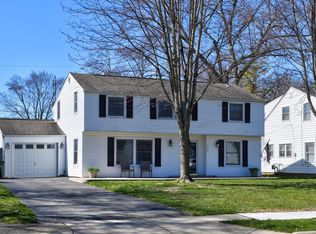Meticulously maintained large family home in the very desirable Lincoln Village North neighborhood, Southwester City Schools! This home has it all! As one of the largest floor plans in the neighborhood, you will have plenty of room for family and friends. Entertain guests in your formal living or dining room or relax with family in the cozy family room. Upstairs you will find four large bedrooms and plenty of storage. Sit and enjoy our beautiful fall this year on the screened in back porch looking out into the beautifully landscaped private back yard.
This property is off market, which means it's not currently listed for sale or rent on Zillow. This may be different from what's available on other websites or public sources.
