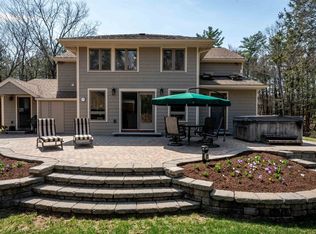One-of-a-kind home in a one-of-a-kind location! Incredibly private 5.27 acre lot & nestled among the wildlife, this cozy home has many unique features. The post & beam style of the original home offers a wow factor while the open concept kitchen, LR & DR makes for a home that is comfortable & great for hosting neighborhood gatherings. The cottage style kitchen offers plenty of work space with updated appliances. The living room has a wonderful wood burning stove & custom built-ins under the stairs. Through the dining room is the screened porch where you're sure to spend hours enjoying the wildlife & views of the osprey's nest. Upstairs in the original home is a full bath, bedroom with loft as well as a 2-room bedroom. It's great for those seeking a home office, hobby space or a fun layout for the kids. The barn style side of the home was architecturally designed & added on to the original home. The hallway, mudroom and half bath connect the original home with the addition. The newer space of the home offers an oversized family room with hardwood floors, more built ins & private views from the many windows. Above this family room is a large master bedroom suite with 3 closets. The master bedroom is a quiet, private retreat offering its own bathroom. This lot abuts conservation land & offers easy access to plenty of trails so you can enjoy the outdoors during any season. You will not find a home like this again! Showings begin at the open house on June 2nd, 9:30-11:30am
This property is off market, which means it's not currently listed for sale or rent on Zillow. This may be different from what's available on other websites or public sources.
