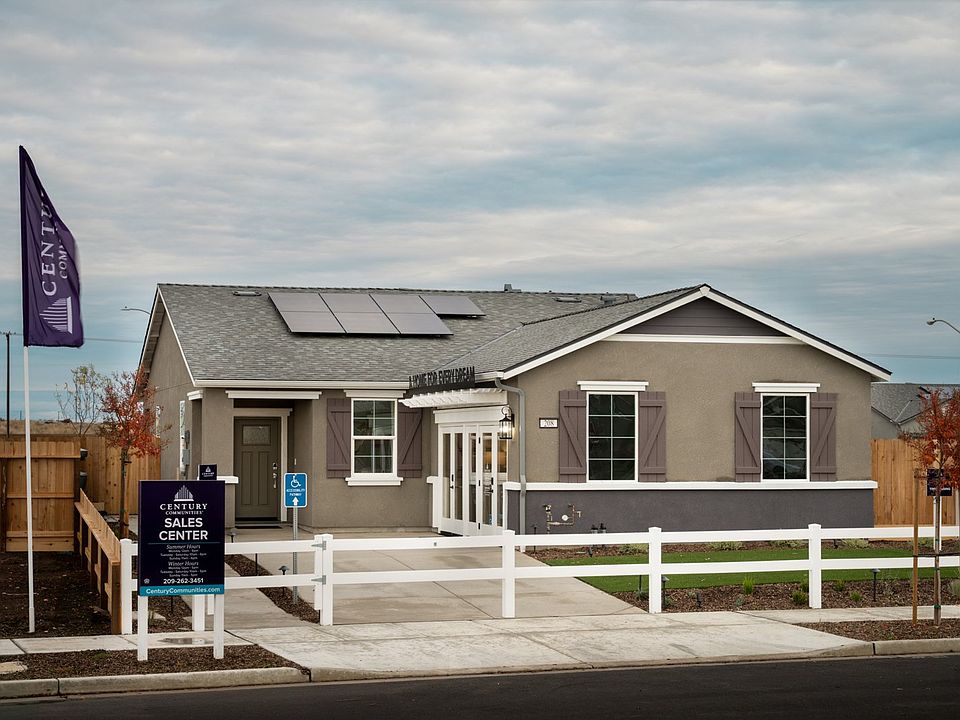Searching for the perfect blend of style and comfort? Give the Grayson a try! Showcasing thoughtful design and modern features, this floor plan centers around an airy great room that leads to a lovely covered patio. Adjacent, you'll find a dining area and a kitchen with wraparound counters. The owner's suite is a serene escape from the day, boasting a walk-in closet and a private bath with dual vanities and a walk-in shower. At the front of the home, two bedroomseach with a walk-in closetflank a full bath. Storage space and two linen closets are built in! Home Highlights: Upgraded gray cabinets Upgraded quartz countertops Hard surface flooring at main living areas Spacious owner's suite Side-load garage Convenient storage closet off garage entry Covered front porch and rear patio West-facing on a 5,101 sq. ft. lot
New construction
$429,990
343 Cutlass Ct, Merced, CA 95341
3beds
1,290sqft
Single Family Residence
Built in 2025
5,101 sqft lot
$430,100 Zestimate®
$333/sqft
$-- HOA
What's special
Covered front porchKitchen with wraparound countersUpgraded quartz countertopsDining areaAiry great roomWalk-in showerUpgraded gray cabinets
- 102 days
- on Zillow |
- 64 |
- 2 |
Zillow last checked: 7 hours ago
Listing updated: March 27, 2025 at 07:16am
Listed by:
Allen Bennett DRE #00824128 559-439-4464,
BMC Realty Advisors, Inc.
Source: MetroList Services of CA,MLS#: 225006838 Originating MLS: MetroList Services, Inc.
Originating MLS: MetroList Services, Inc.
Travel times
Schedule tour
Select your preferred tour type — either in-person or real-time video tour — then discuss available options with the builder representative you're connected with.
Select a date
Facts & features
Interior
Bedrooms & bathrooms
- Bedrooms: 3
- Bathrooms: 2
- Full bathrooms: 2
Bathroom
- Features: Fiberglass, Tub w/Shower Over, Quartz
Dining room
- Features: Dining/Family Combo
Kitchen
- Features: Pantry Closet, Quartz Counter, Kitchen/Family Combo
Heating
- Central
Cooling
- Central Air
Appliances
- Laundry: Electric Dryer Hookup, Inside Room
Features
- Flooring: Carpet, Laminate
- Has fireplace: No
Interior area
- Total structure area: 1,290
- Total interior livable area: 1,290 sqft
Property
Parking
- Total spaces: 2
- Parking features: Attached, Garage Faces Front
- Attached garage spaces: 2
Features
- Stories: 1
- Fencing: Back Yard,Wood
Lot
- Size: 5,101 sqft
- Features: Sprinklers In Front, Landscape Front, Low Maintenance
Details
- Zoning: Residential
- Special conditions: Standard
Construction
Type & style
- Home type: SingleFamily
- Property subtype: Single Family Residence
Materials
- Stucco, Frame, Wood
- Foundation: Concrete, Slab
- Roof: Shingle,Composition
Condition
- New construction: Yes
- Year built: 2025
Details
- Builder name: Century Communities
Utilities & green energy
- Sewer: Public Sewer
- Water: Public
- Utilities for property: Internet Available
Green energy
- Energy generation: Solar
Community & HOA
Community
- Subdivision: Solera III
HOA
- Has HOA: No
Location
- Region: Merced
Financial & listing details
- Price per square foot: $333/sqft
- Price range: $430K - $430K
- Date on market: 1/18/2025
About the community
Century Communities is proud to offer beautiful new homes in Merced, CA, at our Solera III neighborhood. Situated in a prime location near Campus Parkway and Highway 99, this welcoming community boasts one- and two-story floor plans that combine the best of comfort, versatility, and modern living. Contact us today to find your new build Merced home today!
Source: Century Communities

