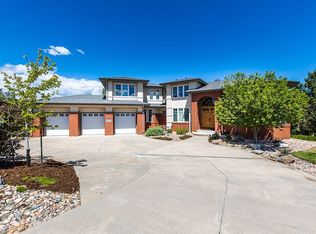This home is truly incredible! Located in Hidden Pointe on 1.3 acres backing to serene open space, this home has the best location in Castle Pines North. The home is nestled back on the lot with many mature trees and landscaping to give it privacy. The amazing back yard is professionally landscaped with terracing, a multi level fountain that falls into a pond at bottom, a beautifully manicured lawn, full size tennis court with a sport court at one end, and a play area. The yard is ideal for entertaining, playing, sports or just relaxing. Inside you will find soaring vaulted ceilings. The foyer has slate flooring and opens up to double staircases to the second story. You will find a living room with gas fireplace as well as a dining room perfect for intimate dinners or entertaining. A large butler's pantry leads from the dining room to the kitchen. The butler's pantry features granite counter tops, a sink and upper and lower cabintes for storage. From the foyer, you walk through the arched entry to the great room. There is a 2 story stone fireplace, vaulted ceilings open to the upper landing, 2 story windows with amazing views of open space, built in cabinets perfect for extra storage and maple wood floors. The great room opens to the kitchen which features granite counter tops, gas stove top, double ovens, stainless steel appliances, a large pantry and generous kitchen eating space. There is a built in desk area and drawers which are perfect for personal organization. The main level laundry has pine cabinets with tons of space for storage, built in front loading washer and dryer, slab granite counter tops and even a TV for entertainment! There are 2 powder rooms on the main level in addition to a main floor study with built in cabinets and desk. The main floor master is on the back of the house and has views of the beautiful back yard and open space. From the master, you can walk out onto the deck. Upstairs you will find 3 additional bedrooms and 2 baths. Two bedroo
This property is off market, which means it's not currently listed for sale or rent on Zillow. This may be different from what's available on other websites or public sources.
