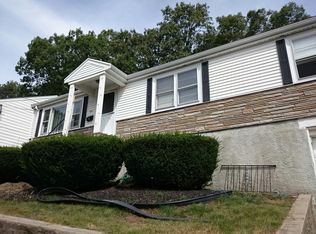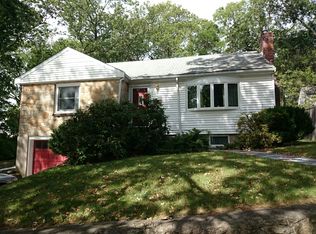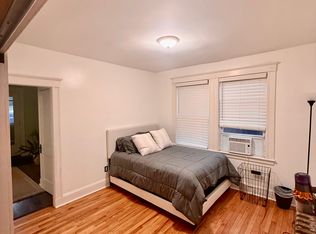OPEN HOUSE SUNDAY 2/11 12:30-2:00. * Come see this PRISTINE CE Colonial * 3 bedrooms 2 Full Baths Solid and Stately well located near South Brookline /South Newton/ Chestnut Hill.** NEW Gorgeous top of the line kitchen with stunning Open floor plan * NEW Windows** Handsome Oak floors * freshly painted interior * Cozy 1st floor TV room overlooks large (7200 sf ) yard and ENCLOSED patio * Very Private * Ideal for kids or Pets. *** Front to back living room ** this wood burning Fireplace saves fuel costs as well as adds Warmth and Charm. * Huge Front to back Master Bedroom w/ highly desired Walk- In Closet. * New Electric economical solar ** Immaculate Basement for storage as well as garage parking walk to Westbrook Village **EAT Bertuccis, Bruegger's / Sushi / JP Licks * WALK to Boston train/ Centre St Restaurants, Roche Bros, Banks, Millennium Park.(DOG HEAVEN ) Emerald Necklace, Arboretum, Faulkner/ Longwood Medical , Mass Pike commuters dream
This property is off market, which means it's not currently listed for sale or rent on Zillow. This may be different from what's available on other websites or public sources.


